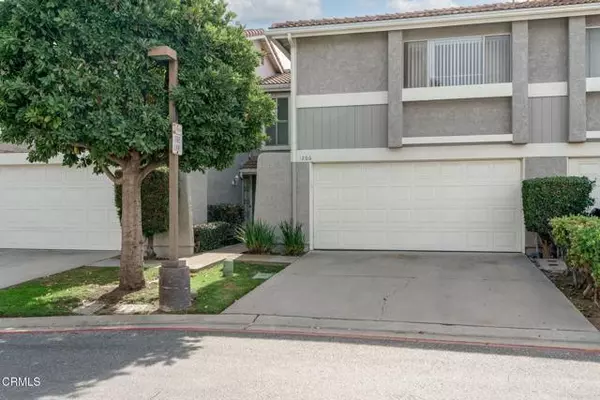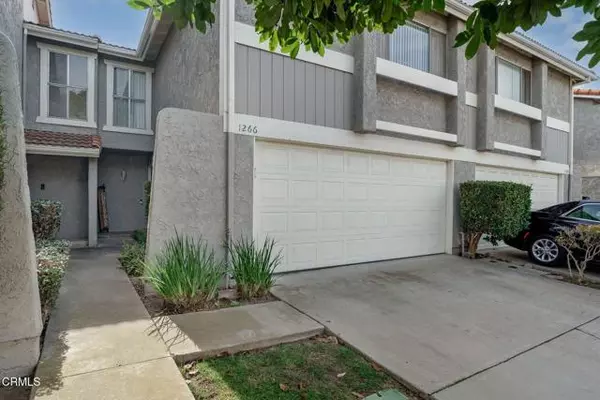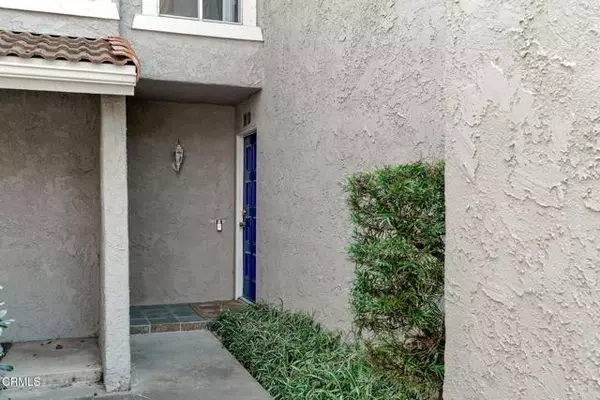UPDATED:
01/23/2025 07:05 AM
Key Details
Property Type Townhouse
Sub Type Townhouse
Listing Status Active
Purchase Type For Sale
Square Footage 1,561 sqft
Price per Sqft $428
MLS Listing ID CRV1-26593
Bedrooms 3
Full Baths 2
Half Baths 1
HOA Fees $325/mo
Originating Board California Regional MLS
Year Built 1977
Lot Size 3,049 Sqft
Property Description
Location
State CA
County Ventura
Area Vc31 - Oxnard - Northwest
Rooms
Dining Room Breakfast Bar, Formal Dining Room
Kitchen Dishwasher, Hood Over Range, Microwave, Other, Pantry, Oven Range - Gas, Oven - Gas
Interior
Heating Central Forced Air
Cooling None
Flooring Laminate
Fireplaces Type Gas Burning, Living Room
Laundry In Garage
Exterior
Parking Features Gate / Door Opener, Other
Garage Spaces 2.0
Fence Other
Pool Community Facility
View None
Building
Water Hot Water, District - Public
Others
Tax ID 1810110345
Special Listing Condition Not Applicable




