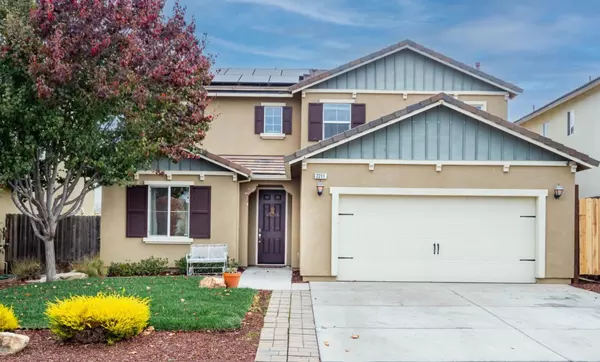UPDATED:
01/08/2025 04:59 PM
Key Details
Property Type Single Family Home
Sub Type Single Family Home
Listing Status Contingent
Purchase Type For Sale
Square Footage 2,048 sqft
Price per Sqft $385
MLS Listing ID ML81986958
Bedrooms 4
Full Baths 3
Year Built 2014
Lot Size 5,208 Sqft
Property Description
Location
State CA
County San Benito
Area Hollister
Zoning SF
Rooms
Family Room Kitchen / Family Room Combo
Dining Room Dining Area in Family Room
Kitchen Cooktop - Gas, Countertop - Granite, Dishwasher, Exhaust Fan, Garbage Disposal, Island, Oven Range - Built-In, Gas, Refrigerator
Interior
Heating Central Forced Air
Cooling Central AC
Flooring Carpet, Laminate, Tile
Laundry Electricity Hookup (110V), Electricity Hookup (220V), Gas Hookup, Upper Floor, Washer / Dryer
Exterior
Exterior Feature Sprinklers - Auto
Parking Features Off-Street Parking
Garage Spaces 2.0
Fence Fenced Back, Gate, Wood
Utilities Available Individual Electric Meters, Individual Gas Meters, Solar Panels - Owned
View Neighborhood
Roof Type Tile
Building
Lot Description Grade - Sloped Up
Faces West
Story 2
Foundation Concrete Perimeter
Sewer Sewer - Public
Water Individual Water Meter, Public, Water Softener - Owned, Water Treatment System
Level or Stories 2
Others
Tax ID 057-370-063-000
Security Features Fire System - Sprinkler,Security Lights,Security Service
Horse Property No
Special Listing Condition Not Applicable




