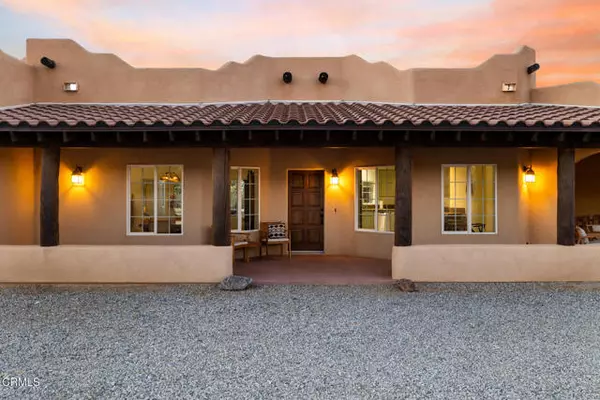UPDATED:
01/06/2025 07:53 PM
Key Details
Property Type Single Family Home
Sub Type Single Family Home
Listing Status Active
Purchase Type For Sale
Square Footage 2,576 sqft
Price per Sqft $255
MLS Listing ID CRP1-20030
Style Custom
Bedrooms 4
Full Baths 2
Half Baths 1
Originating Board California Regional MLS
Year Built 2003
Lot Size 2 Sqft
Property Description
Location
State CA
County San Bernardino
Rooms
Kitchen Dishwasher, Microwave, Oven Range, Refrigerator
Interior
Heating Central Forced Air
Cooling Central AC
Flooring Laminate
Fireplaces Type Electric, Living Room
Laundry Gas Hookup, In Closet, 30, Other, Washer, Dryer
Exterior
Parking Features Garage
Garage Spaces 2.0
Fence Other, Chain Link
Pool 2, None
View Hills, Other
Building
Story One Story
Sewer Septic Tank / Pump
Water District - Public
Architectural Style Custom
Others
Tax ID 0596033070000
Special Listing Condition Not Applicable




