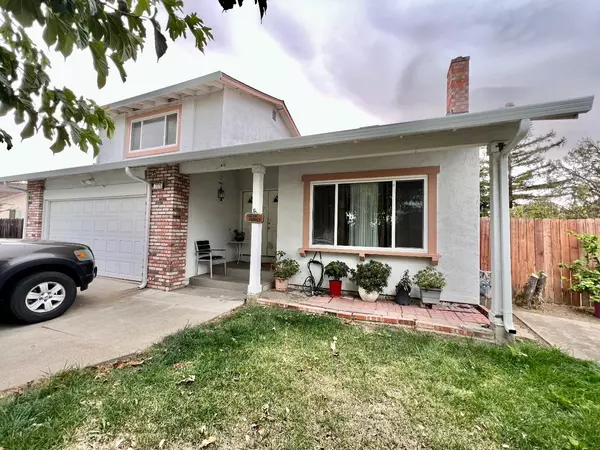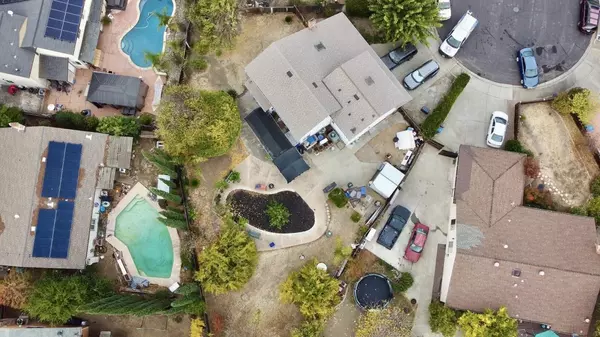UPDATED:
12/02/2024 05:52 PM
Key Details
Property Type Single Family Home
Sub Type Single Family Home
Listing Status Active
Purchase Type For Sale
Square Footage 1,856 sqft
Price per Sqft $317
MLS Listing ID ML81987011
Style Contemporary
Bedrooms 4
Full Baths 2
Half Baths 1
Year Built 1976
Lot Size 8,550 Sqft
Property Description
Location
State CA
County Contra Costa
Area Antioch
Zoning R1
Rooms
Family Room Kitchen / Family Room Combo
Other Rooms None
Dining Room Dining Area in Family Room
Kitchen Countertop - Granite, Garbage Disposal, Hookups - Gas, Pantry
Interior
Heating Fireplace , Gas
Cooling Ceiling Fan, Central AC
Flooring Carpet, Tile, Wood
Fireplaces Type Living Room, Wood Burning
Laundry In Garage
Exterior
Exterior Feature Back Yard, Porch - Enclosed
Parking Features Attached Garage
Garage Spaces 2.0
Fence Fenced Back
Pool Other
Utilities Available Public Utilities
View Neighborhood
Roof Type Tile
Building
Lot Description Other
Story 2
Foundation Other
Sewer Sewer - Public
Water Public
Level or Stories 2
Others
Tax ID 071-312-026-9
Miscellaneous High Ceiling
Security Features Other
Horse Property No
Special Listing Condition Not Applicable




