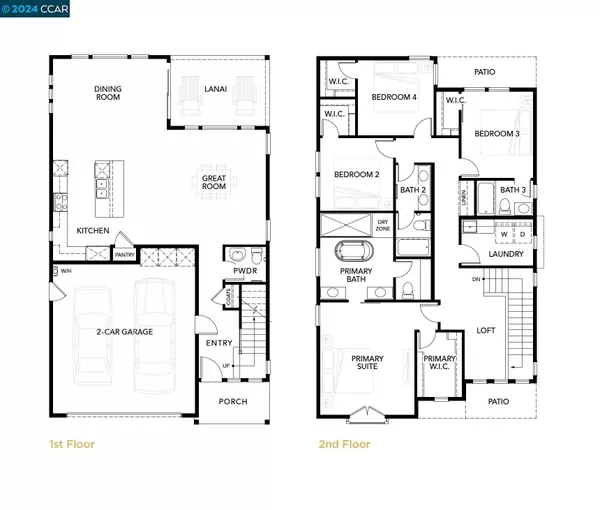UPDATED:
01/15/2025 10:13 PM
Key Details
Property Type Single Family Home
Sub Type Single Family Home
Listing Status Active
Purchase Type For Sale
Square Footage 2,280 sqft
Price per Sqft $901
MLS Listing ID CC41079625
Bedrooms 4
Full Baths 3
Half Baths 1
HOA Fees $290/mo
Originating Board Contra Costa Association of Realtors
Year Built 2024
Lot Size 3,349 Sqft
Property Description
Location
State CA
County Contra Costa
Area Other Area
Rooms
Kitchen Countertop - Solid Surface / Corian, Garbage Disposal, Hookups - Ice Maker, Island, Kitchen/Family Room Combo, Microwave, Oven - Built-In, Pantry, Oven Range - Gas, Oven Range - Built-In
Interior
Heating Forced Air
Cooling Central -1 Zone
Flooring Laminate, Tile, Carpet - Wall to Wall
Fireplaces Type None
Laundry In Laundry Room
Exterior
Exterior Feature Stone, Stucco, Siding - Wood
Parking Features Attached Garage, Garage, Gate / Door Opener
Garage Spaces 2.0
Pool Pool - No, None
Roof Type Composition
Building
Lot Description Grade - Level, Regular
Story Two Story
Sewer Sewer - Public
Water Public
Others
Special Listing Condition Not Applicable




