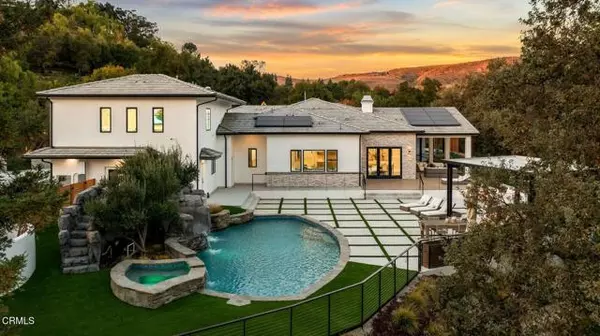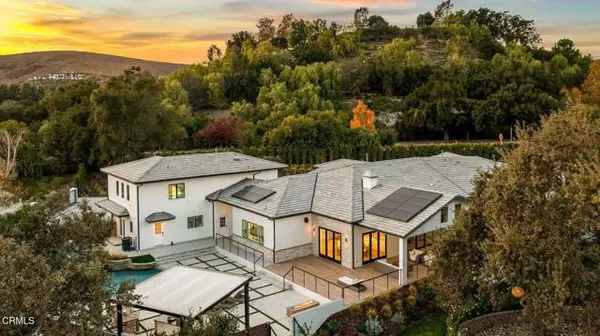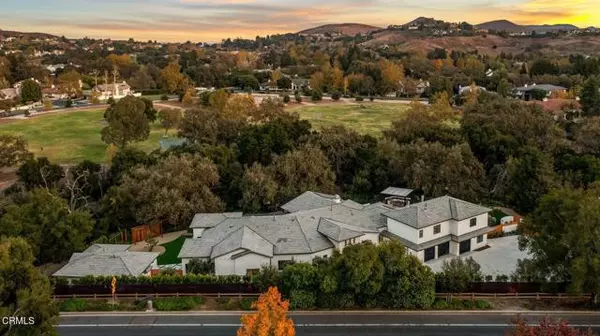REQUEST A TOUR If you would like to see this home without being there in person, select the "Virtual Tour" option and your agent will contact you to discuss available opportunities.
In-PersonVirtual Tour
$6,000,000
Est. payment /mo
7 Beds
8.5 Baths
7,858 SqFt
UPDATED:
01/06/2025 02:24 PM
Key Details
Property Type Single Family Home
Sub Type Single Family Home
Listing Status Active
Purchase Type For Sale
Square Footage 7,858 sqft
Price per Sqft $763
MLS Listing ID CRV1-26945
Bedrooms 7
Full Baths 8
Half Baths 1
HOA Fees $100/qua
Originating Board California Regional MLS
Year Built 2022
Lot Size 0.985 Acres
Property Description
Welcome to 4187 Oak Pl, Westlake Village - a captivating estate where modern luxury meets timeless elegance. Set on a lush 0.98-acre lot, this 6,858 sq ft home offers 7 bedrooms, 9 bathrooms, and a 1,000 sq ft detached ADU/guest house, designed for upscale living and hosting.Manicured landscaping and an enchanting stone pathway create a grand first impression. Inside, soaring ceilings, oversized windows, and curated designer finishes fill the home with natural light and sophistication. The open floor plan balances elegance with comfort, ideal for entertaining or everyday living.The gourmet kitchen features top-of-the-line appliances, sleek cabinetry, and an expansive island, while the primary suite offers a spa-inspired bathroom, walk-in closet, and private balcony. Luxurious en-suite bedrooms provide privacy for all.The ADU/guest house, with its private entrance and refined finishes, is perfect for guests or a retreat. Outdoors, enjoy tranquil gardens, a sparkling pool and spa, al fresco dining, and a fire pit.This estate defines luxury in one of Westlake Village's most prestigious neighborhoods.
Location
State CA
County Ventura
Area Wv - Westlake Village
Rooms
Family Room Other
Kitchen Dishwasher, Freezer, Pantry, Refrigerator, Trash Compactor
Interior
Fireplaces Type Living Room, Primary Bedroom, Outside
Exterior
Parking Features Garage
Garage Spaces 3.0
Pool Pool - Heated, 21, Other, Pool - Yes, Pool - Solar Cover
View Hills
Building
Water District - Public
Others
Tax ID 6900360065
Special Listing Condition Not Applicable
Read Less Info

© 2025 MLSListings Inc. All rights reserved.
Listed by Juliana Lisheski • LIV Sotheby's International Realty



