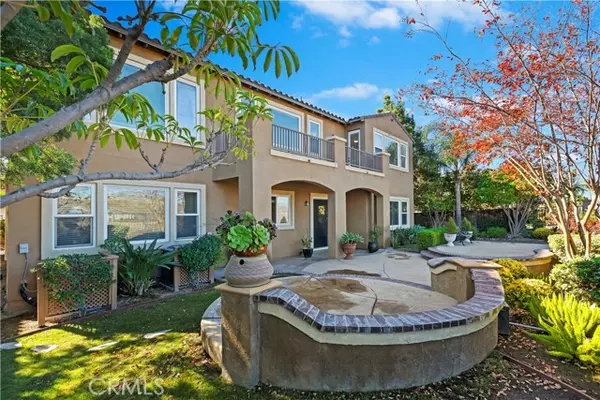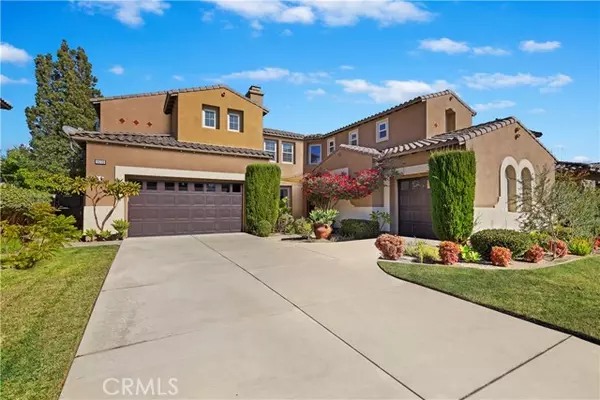UPDATED:
01/20/2025 02:23 PM
Key Details
Property Type Single Family Home
Sub Type Single Family Home
Listing Status Active
Purchase Type For Sale
Square Footage 5,370 sqft
Price per Sqft $236
MLS Listing ID CROC24237858
Style Traditional
Bedrooms 5
Full Baths 4
Half Baths 1
HOA Fees $185/mo
Originating Board California Regional MLS
Year Built 2007
Lot Size 10,019 Sqft
Property Description
Location
State CA
County Riverside
Area 252 - Riverside
Zoning R-1-10000
Rooms
Family Room Other
Dining Room Formal Dining Room, In Kitchen
Kitchen Dishwasher, Garbage Disposal, Hood Over Range, Microwave, Other, Oven - Double, Pantry, Refrigerator
Interior
Heating Central Forced Air, Fireplace
Cooling Central AC, Other
Fireplaces Type Family Room, Living Room, 20, Outside
Laundry In Laundry Room, 30, 38
Exterior
Parking Features Garage
Garage Spaces 3.0
Fence Wood, 22
Pool Pool - Heated, Pool - In Ground, 21, Community Facility, Spa - Community Facility
View Hills, Local/Neighborhood, Valley, City Lights
Roof Type Tile
Building
Lot Description Corners Marked, Grade - Level
Foundation Concrete Slab
Water Other, District - Public
Architectural Style Traditional
Others
Tax ID 135530002
Special Listing Condition Not Applicable




