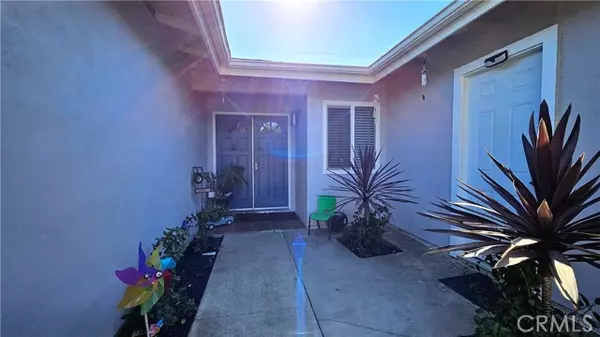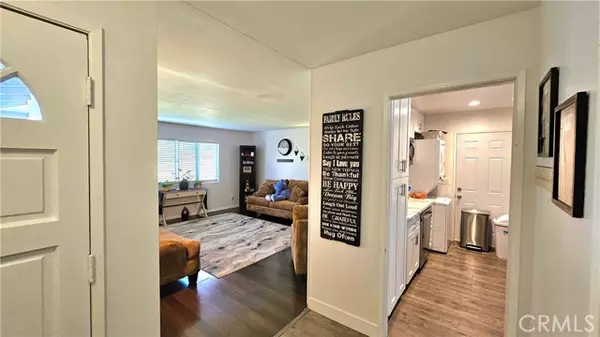REQUEST A TOUR If you would like to see this home without being there in person, select the "Virtual Tour" option and your agent will contact you to discuss available opportunities.
In-PersonVirtual Tour
$1,080,000
Est. payment /mo
4 Beds
2 Baths
2,112 SqFt
UPDATED:
01/20/2025 12:27 PM
Key Details
Property Type Single Family Home
Sub Type Single Family Home
Listing Status Active
Purchase Type For Sale
Square Footage 2,112 sqft
Price per Sqft $511
MLS Listing ID CRWS24242111
Bedrooms 4
Full Baths 2
Originating Board California Regional MLS
Year Built 1963
Lot Size 6,700 Sqft
Property Description
This home is situated in a desirable neighborhood known for its excellent schools and convenient amenities. Nearby educational institutions include Mariposa Elementary School, recognized as a top 10% school in California Public School, Brea Junior High School, and Brea-Olinda High School, all part of the reputable Brea Olinda Unified School District. The property is also close to Brea Downtown, Brea Mall, and Craig Regional Park, with easy access to major freeways. The home features a modern kitchen with quartz countertops, a refrigerator, dishwasher, built-in microwave, and gas range. It offers two family rooms-one with a fireplace-and four spacious bedrooms, including a master suite with multiple closets and an updated en-suite bathroom. Recent upgrades in 2021 include a new AC unit, furnace, kitchen, and roof, ensuring comfort and peace of mind for years to come. The property also comes with a 2021 upgraded washer and dryer for added convenience. The property boasts a generous 6,700 sq. ft. lot, offering ample space for outdoor activities and featuring RV parking, an attached two-car garage, and a charming patio. Nestled in a peaceful and quiet neighborhood, this home provides a perfect retreat for relaxation and comfort.
Location
State CA
County Orange
Area 86 - Brea
Rooms
Family Room Other
Dining Room Other
Kitchen Dishwasher, Microwave, Oven - Gas
Interior
Heating Central Forced Air
Cooling Central AC
Fireplaces Type Family Room
Laundry Washer, Dryer
Exterior
Parking Features Garage, RV Access
Garage Spaces 2.0
Pool None
View Hills, Forest / Woods
Building
Story One Story
Water Hot Water, District - Public
Others
Tax ID 30407508
Special Listing Condition Not Applicable
Read Less Info

© 2025 MLSListings Inc. All rights reserved.
Listed by VUOCHMEY LAY • Mey Lay Realty Group



