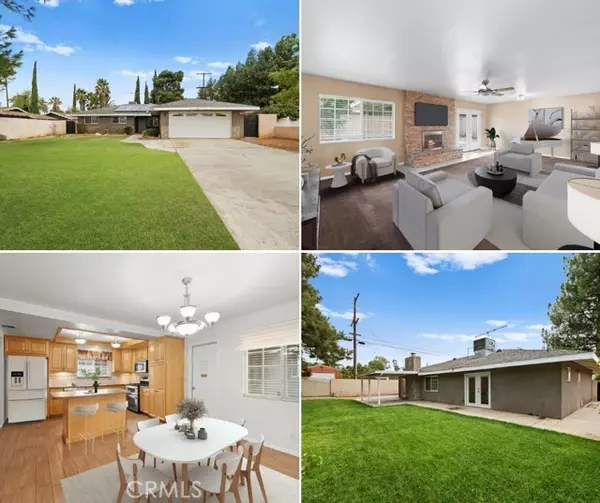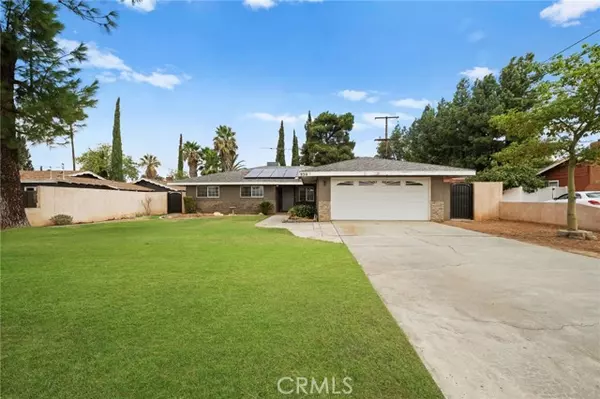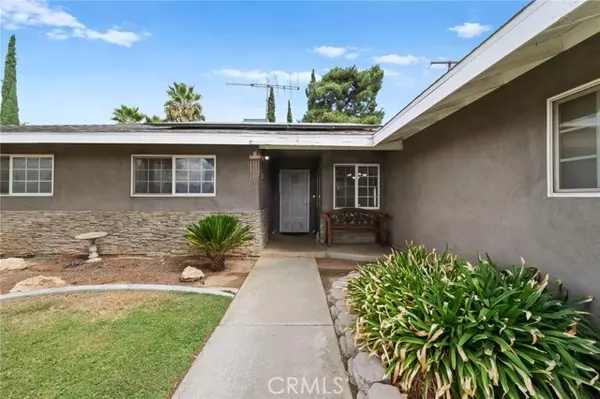UPDATED:
12/27/2024 11:41 PM
Key Details
Property Type Single Family Home
Sub Type Single Family Home
Listing Status Contingent
Purchase Type For Sale
Square Footage 1,507 sqft
Price per Sqft $331
MLS Listing ID CRSW24244822
Bedrooms 3
Full Baths 2
Originating Board California Regional MLS
Year Built 1977
Lot Size 8,276 Sqft
Property Description
Location
State CA
County Riverside
Area 263 - Banning/Beaumont/Cherry Valley
Rooms
Family Room Other
Dining Room Breakfast Bar, Formal Dining Room
Kitchen Microwave, Oven Range - Gas
Interior
Heating Central Forced Air
Cooling Central AC
Fireplaces Type Family Room
Laundry In Garage
Exterior
Parking Features Garage, Other
Garage Spaces 2.0
Fence 2
Pool 31, None
View Hills, Local/Neighborhood
Building
Story One Story
Water District - Public
Others
Tax ID 415111017
Special Listing Condition Accepting Backups




