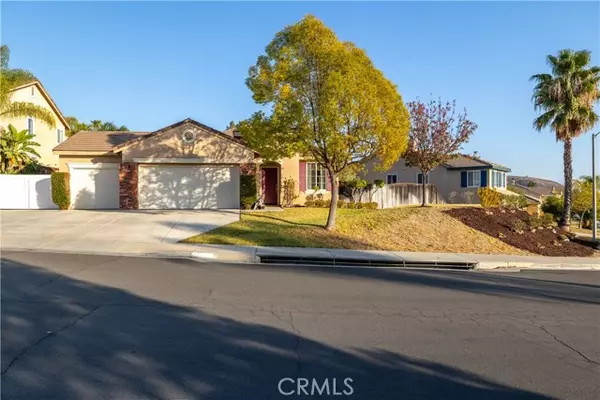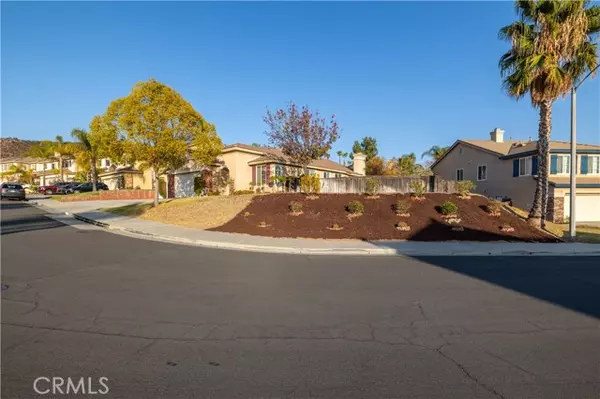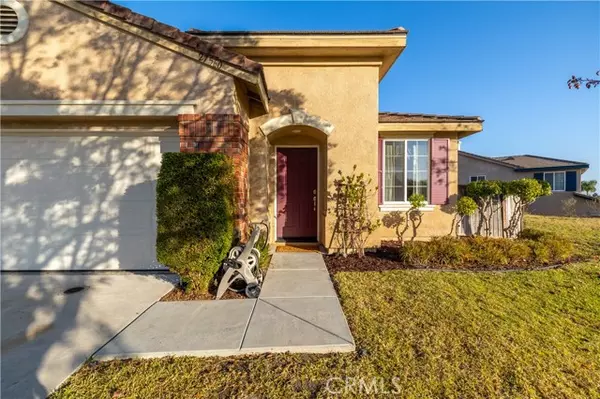UPDATED:
12/26/2024 06:20 AM
Key Details
Property Type Single Family Home
Sub Type Single Family Home
Listing Status Pending
Purchase Type For Sale
Square Footage 1,761 sqft
Price per Sqft $374
MLS Listing ID CRSW24245211
Bedrooms 3
Full Baths 2
Originating Board California Regional MLS
Year Built 2005
Lot Size 10,454 Sqft
Property Description
Location
State CA
County Riverside
Area Srcar - Southwest Riverside County
Rooms
Family Room Separate Family Room, Other
Dining Room Formal Dining Room, In Kitchen, Dining Area in Living Room
Kitchen Dishwasher, Hood Over Range, Microwave, Other, Oven - Self Cleaning, Oven Range - Gas, Oven Range, Refrigerator, Oven - Gas
Interior
Heating Central Forced Air
Cooling Central AC
Fireplaces Type Family Room
Laundry In Laundry Room, 30, Other, 38
Exterior
Parking Features Attached Garage, Garage, Gate / Door Opener, Other
Garage Spaces 3.0
Fence Other, Wood
Pool 31, None
Utilities Available Electricity - On Site, Telephone - Not On Site
View Other
Roof Type Slate,Tile
Building
Lot Description Grade - Gently Sloped
Story One Story
Foundation Concrete Slab
Water Hot Water, Heater - Gas, District - Public
Others
Tax ID 900191027
Special Listing Condition Not Applicable




