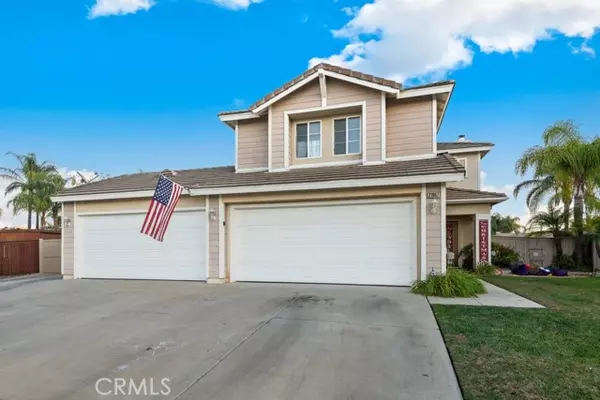UPDATED:
01/14/2025 03:42 AM
Key Details
Property Type Single Family Home
Sub Type Single Family Home
Listing Status Contingent
Purchase Type For Sale
Square Footage 1,858 sqft
Price per Sqft $355
MLS Listing ID CRSW24246561
Bedrooms 4
Full Baths 2
Half Baths 1
HOA Fees $33/mo
Originating Board California Regional MLS
Year Built 2001
Lot Size 9,148 Sqft
Property Description
Location
State CA
County Riverside
Area Srcar - Southwest Riverside County
Zoning R-1
Rooms
Family Room Separate Family Room, Other
Dining Room Formal Dining Room, Other
Kitchen Dishwasher, Garbage Disposal, Microwave, Other, Oven Range - Gas, Oven Range, Built-in BBQ Grill, Oven - Gas
Interior
Heating Forced Air, Gas, Central Forced Air
Cooling Central AC, Other, Central Forced Air - Electric
Flooring Laminate
Fireplaces Type Family Room, Other, Wood Burning
Laundry Gas Hookup, In Laundry Room, 30, Other
Exterior
Parking Features Garage, Gate / Door Opener, RV Access, Other
Garage Spaces 4.0
Fence Other, Wood
Pool 31, None
View Hills
Roof Type Tile,Concrete
Building
Lot Description Corners Marked
Water Other, Heater - Gas, District - Public
Others
Tax ID 380322038
Special Listing Condition Not Applicable , Accepting Backups




