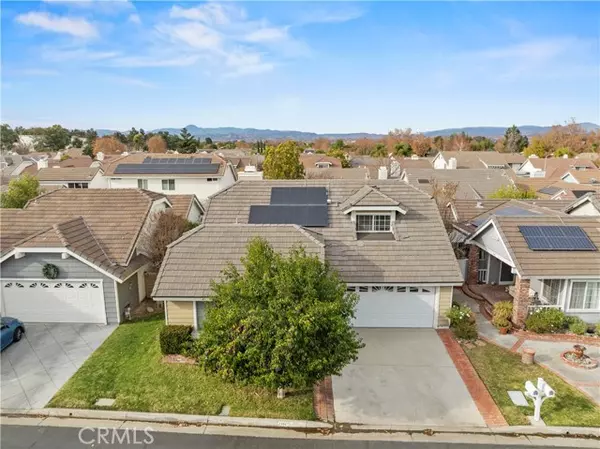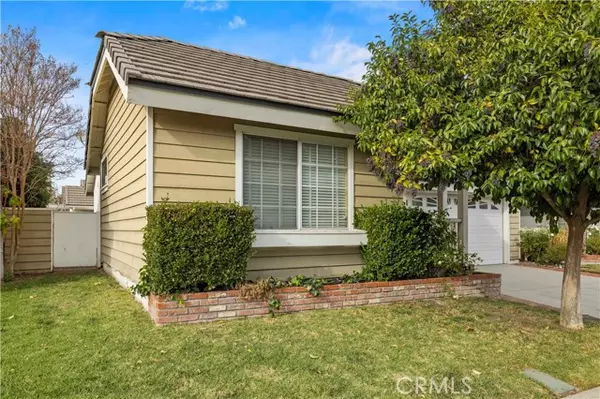UPDATED:
01/15/2025 04:33 PM
Key Details
Property Type Single Family Home
Sub Type Single Family Home
Listing Status Contingent
Purchase Type For Sale
Square Footage 1,415 sqft
Price per Sqft $494
MLS Listing ID CRSR24228733
Style Bungalow,Cape Cod
Bedrooms 2
Full Baths 3
HOA Fees $99/mo
Originating Board California Regional MLS
Year Built 1985
Lot Size 3,728 Sqft
Property Description
Location
State CA
County Los Angeles
Area Val1 - Valencia 1
Zoning SCUR3
Rooms
Family Room Separate Family Room, Other
Dining Room Breakfast Bar, Formal Dining Room
Kitchen Dishwasher
Interior
Heating Solar, Central Forced Air
Cooling Central AC
Fireplaces Type Living Room
Laundry In Garage
Exterior
Parking Features Garage, Other
Garage Spaces 2.0
Pool Community Facility, Spa - Community Facility
Utilities Available Other
View None
Building
Lot Description Corners Marked, Grade - Level
Story One Story
Foundation Concrete Slab
Water Hot Water, District - Public
Architectural Style Bungalow, Cape Cod
Others
Tax ID 2861020087
Special Listing Condition Not Applicable , Accepting Backups




