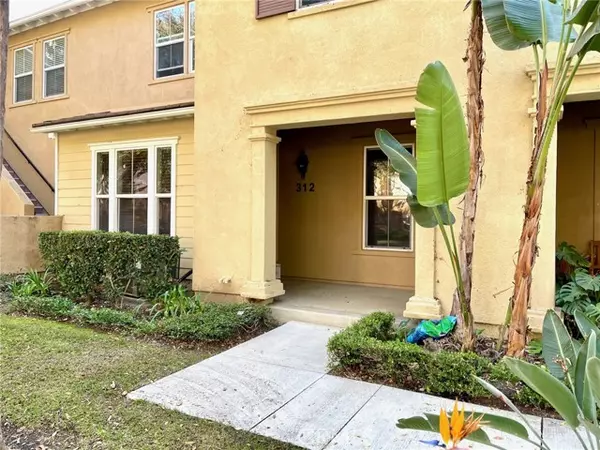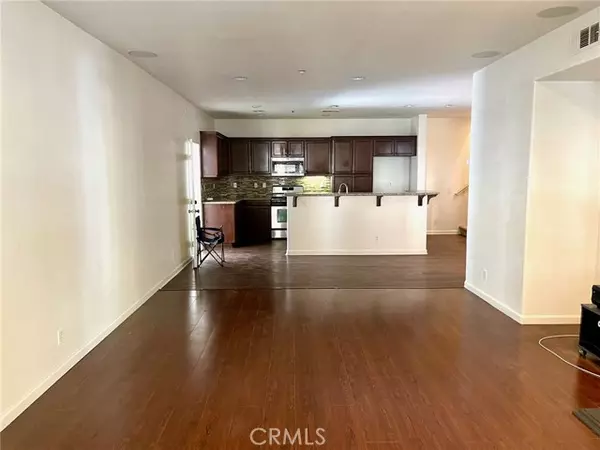REQUEST A TOUR If you would like to see this home without being there in person, select the "Virtual Tour" option and your agent will contact you to discuss available opportunities.
In-PersonVirtual Tour
$1,280,000
Est. payment /mo
3 Beds
3 Baths
1,911 SqFt
UPDATED:
01/17/2025 06:11 PM
Key Details
Property Type Townhouse
Sub Type Townhouse
Listing Status Pending
Purchase Type For Sale
Square Footage 1,911 sqft
Price per Sqft $669
MLS Listing ID CROC24248841
Bedrooms 3
Full Baths 3
Originating Board California Regional MLS
Year Built 2005
Lot Size 2,600 Sqft
Property Description
Discover your dream home in the highly sought-after Quail Hill neighborhood, known for its top-rated Alderwood Elementary and University High School. Nestled in a peaceful "Fall Backdrop" setting, this stunning 1,911 Sq Ft residence is the largest floorplan in the desirable Ambridge community. Step inside to an open and functional layout featuring 3 bedrooms and 3 bathrooms, including a convenient main-floor bedroom and full bath, perfect for guests or multi-generational living. The primary suite offers a private retreat with luxurious details such as a soaking tub, separate shower, and an expansive walk-in closet. Throughout the home, you'll find wood flooring on the first floor, plush upgraded carpeting upstairs, and ceiling fans in every room. The granite countertops in the kitchen and a utility sink in the laundry room add functionality and style. The spacious 2-car attached garage features custom cabinets for ample storage. Resort-Style Living at its best as you enjoy access to an array of amenities, including, multiple pools, Fitness centers, parks, hiking trails, and lush green spaces, tennis and basketball courts. A prime location conveniently situated near world-class shopping and entertainment, including Quail Hill Shopping Center, Irvine Spectrum, South Coast Plaza, an
Location
State CA
County Orange
Area Qh - Quail Hill
Interior
Heating Forced Air
Cooling Central AC
Fireplaces Type Living Room
Laundry In Laundry Room, 30, 38
Exterior
Parking Features Garage, Other
Garage Spaces 2.0
Pool Community Facility
View None
Roof Type Shingle
Building
Foundation Concrete Slab
Water District - Public
Others
Tax ID 93535726
Read Less Info

© 2025 MLSListings Inc. All rights reserved.
Listed by Darrell Burns • Savient Financial, Inc.



