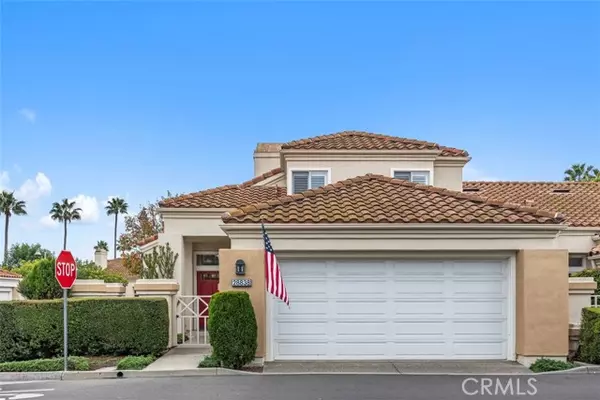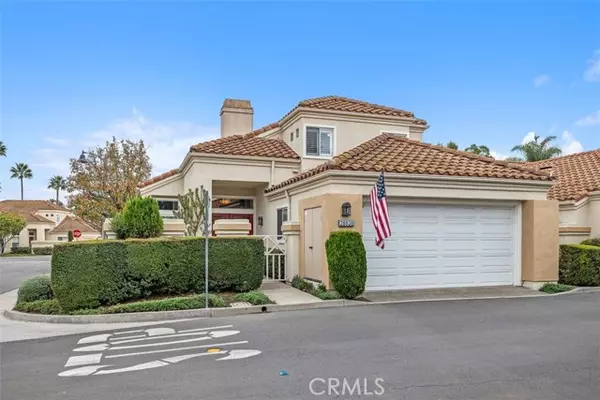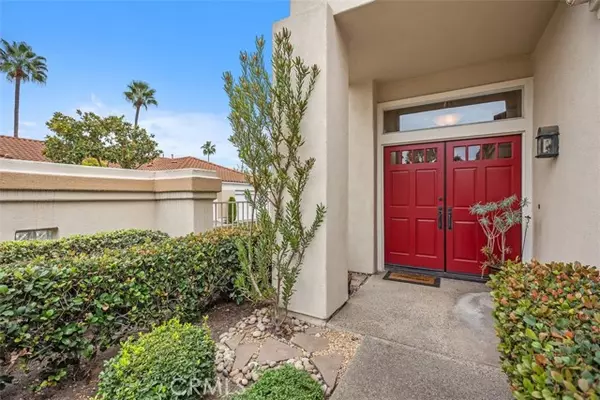UPDATED:
01/19/2025 01:59 PM
Key Details
Property Type Condo
Sub Type Condominium
Listing Status Contingent
Purchase Type For Sale
Square Footage 1,749 sqft
Price per Sqft $514
MLS Listing ID CROC24249670
Bedrooms 3
Full Baths 2
Half Baths 1
Originating Board California Regional MLS
Year Built 1992
Lot Size 1,000 Sqft
Property Description
Location
State CA
County Orange
Area Mn - Mission Viejo North
Rooms
Dining Room Breakfast Nook, Dining "L"
Kitchen Microwave, Other
Interior
Heating Forced Air
Cooling Central AC
Fireplaces Type Living Room
Laundry In Laundry Room, Other
Exterior
Parking Features Garage
Garage Spaces 2.0
Fence 2
Pool Community Facility, Spa - Community Facility
View None
Roof Type Tile
Building
Lot Description Corners Marked, Grade - Level
Water Hot Water, Heater - Gas, District - Public
Others
Tax ID 93374322
Special Listing Condition Not Applicable , Accepting Backups




