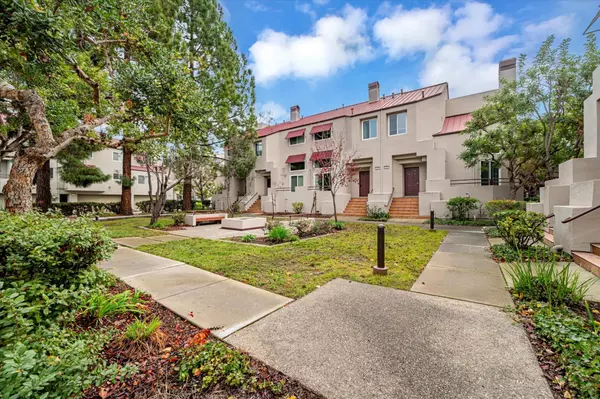UPDATED:
01/10/2025 08:46 PM
Key Details
Property Type Townhouse
Sub Type Townhouse
Listing Status Pending
Purchase Type For Sale
Square Footage 1,230 sqft
Price per Sqft $892
MLS Listing ID ML81988747
Bedrooms 2
Full Baths 2
HOA Fees $551/mo
HOA Y/N 1
Year Built 1986
Lot Size 960 Sqft
Property Description
Location
State CA
County San Mateo
Area Fc-Nbrhood#10 - Metro Center Etc
Building/Complex Name City Homes east
Zoning C200PD
Rooms
Family Room No Family Room
Dining Room Eat in Kitchen, Formal Dining Room
Kitchen Countertop - Tile, Garbage Disposal, Microwave, Oven Range - Electric, Refrigerator
Interior
Heating Central Forced Air
Cooling None
Flooring Other
Fireplaces Type Gas Starter, Living Room, Wood Burning
Laundry Inside, Upper Floor, Washer / Dryer
Exterior
Exterior Feature Balcony / Patio
Parking Features Attached Garage
Garage Spaces 2.0
Pool Pool - In Ground, Spa - In Ground
Community Features Club House, Community Pool
Utilities Available Public Utilities
Roof Type Tile
Building
Story 2
Foundation Concrete Perimeter
Sewer Sewer - Public
Water Public
Level or Stories 2
Others
HOA Fee Include Common Area Electricity,Common Area Gas,Exterior Painting,Insurance - Common Area,Landscaping / Gardening,Maintenance - Common Area,Management Fee,Pool, Spa, or Tennis,Reserves,Roof
Restrictions Age - No Restrictions,Pets - Dogs Permitted
Tax ID 094-960-070
Miscellaneous Walk-in Closet
Horse Property No
Special Listing Condition Not Applicable




