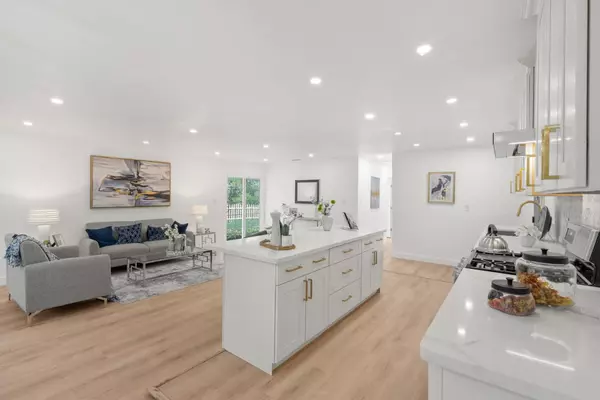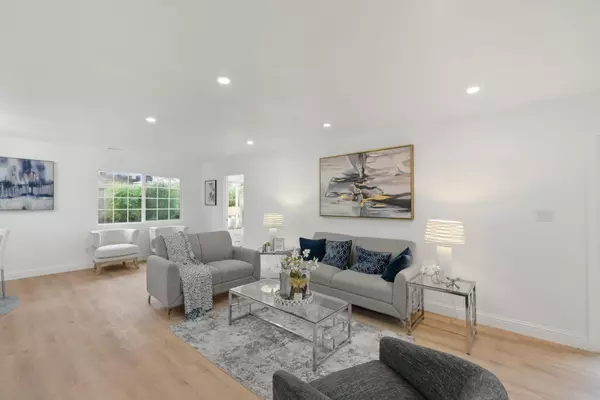OPEN HOUSE
Sat Jan 25, 1:00pm - 4:00pm
Sun Jan 26, 1:00pm - 4:00pm
UPDATED:
01/22/2025 07:45 PM
Key Details
Property Type Single Family Home
Sub Type Single Family Home
Listing Status Active
Purchase Type For Sale
Square Footage 1,601 sqft
Price per Sqft $905
MLS Listing ID ML81988776
Bedrooms 4
Full Baths 3
Year Built 1956
Lot Size 10,370 Sqft
Property Description
Location
State CA
County Contra Costa
Area Walnut Creek
Zoning Residential
Rooms
Family Room Separate Family Room
Dining Room Dining Area
Interior
Heating Central Forced Air - Gas
Cooling Central AC
Exterior
Parking Features Attached Garage
Garage Spaces 2.0
Utilities Available Public Utilities
Roof Type Composition,Shingle
Building
Story 1
Foundation Concrete Slab
Sewer Sewer - Public
Water Public
Level or Stories 1
Others
Tax ID 171-133-004-1
Horse Property No
Special Listing Condition Not Applicable




