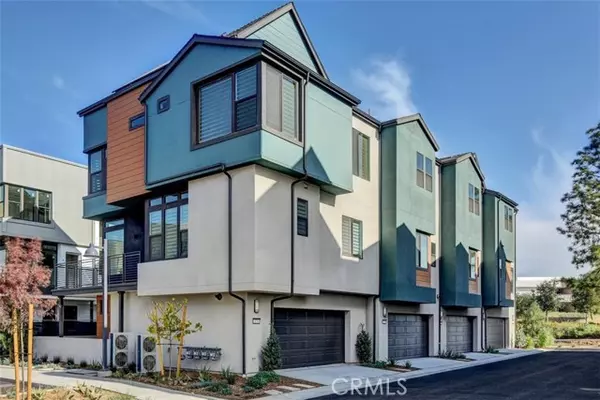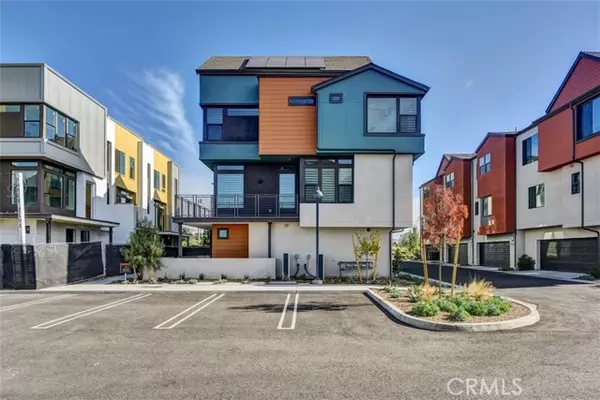REQUEST A TOUR If you would like to see this home without being there in person, select the "Virtual Tour" option and your agent will contact you to discuss available opportunities.
In-PersonVirtual Tour
$4,500
3 Beds
3 Baths
1,804 SqFt
UPDATED:
01/09/2025 05:38 AM
Key Details
Property Type Condo, Other Rentals
Sub Type Apartment/Condo for Rent
Listing Status Pending
Purchase Type For Rent
Square Footage 1,804 sqft
MLS Listing ID CROC24253671
Bedrooms 3
Full Baths 2
Half Baths 2
Originating Board California Regional MLS
Year Built 2020
Lot Size 2,644 Sqft
Property Description
Be the first to call this beautifully upgraded, brand-new townhome your own! Built by Pulte Homes in the vibrant new Evergreen at Rise community, this stunning Plan 3 corner end-unit townhome is filled with natural light and features guest parking conveniently located right in front. Designed for modern living, this courtyard-style home includes an inviting outdoor living space. The open floor plan starts with a first-floor foyer featuring laminated flooring, a large storage closet, and a half bath. On the second floor, enjoy 10-foot ceilings and a spacious living area that flows seamlessly into a gourmet kitchen with granite countertops, a stylish backsplash, a large island, and a sleek stainless steel sink. Outfitted with a premium LG refrigerator, the kitchen opens to a wraparound balcony accessible through two 8-foot tall French doors. The top floor is dedicated to relaxation, offering a luxurious master suite, two additional bedrooms, a full bathroom, and a separate laundry room equipped with a Samsung washer and dryer. Elegant finishes include laminated flooring on the first and second floors, tiled bathrooms, and plush carpeting in the bedrooms. Beautiful roll-up window coverings add a polished touch throughout the home. As part of the prestigious Great Park community,
Location
State CA
County Orange
Area Gp - Great Park
Rooms
Family Room Other
Interior
Cooling Central AC
Fireplaces Type None
Laundry Gas Hookup, In Laundry Room, 30, Other, Washer, Upper Floor, Dryer, 9
Exterior
Garage Spaces 2.0
Pool Community Facility
View Local/Neighborhood
Building
Story Three or More Stories
Water District - Public
Others
Tax ID 59151117
Read Less Info

© 2025 MLSListings Inc. All rights reserved.
Listed by Kevin Ren • Keller Williams Realty Irvine



