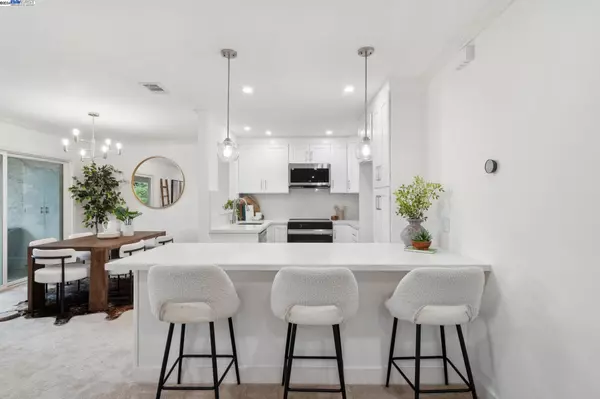UPDATED:
01/13/2025 02:55 PM
Key Details
Property Type Condo
Sub Type Condominium
Listing Status Active
Purchase Type For Sale
Square Footage 1,251 sqft
Price per Sqft $598
MLS Listing ID BE41080734
Style Contemporary
Bedrooms 2
Full Baths 1
HOA Fees $1,592/mo
Originating Board Bay East
Year Built 1971
Property Description
Location
State CA
County Contra Costa
Area Other Area
Rooms
Dining Room Dining Area
Kitchen 220 Volt Outlet, Countertop - Stone, Dishwasher, Garbage Disposal, Breakfast Bar, Hookups - Ice Maker, Microwave, Cooktop - Electric, Updated
Interior
Heating Forced Air
Cooling Central -1 Zone
Flooring Vinyl, Carpet - Wall to Wall
Fireplaces Type None
Laundry 220 Volt Outlet, Hookups Only
Exterior
Exterior Feature Stucco
Parking Features No Garage, Guest / Visitor Parking
Pool None
View Golf Course, Greenbelt, Hills
Building
Lot Description Regular
Story One Story
Sewer Sewer - Public
Water Public, Heater - Gas
Architectural Style Contemporary
Others
Tax ID 190-050-015-6
Special Listing Condition Not Applicable




