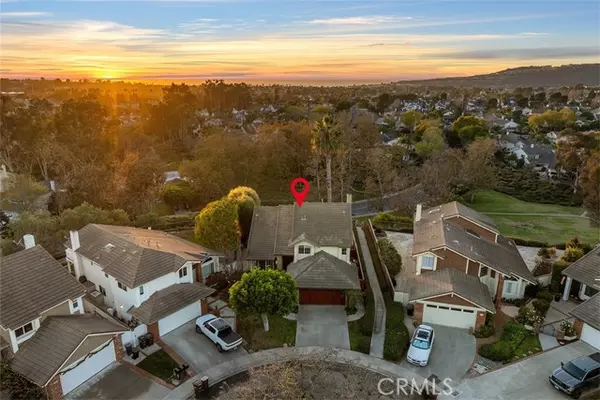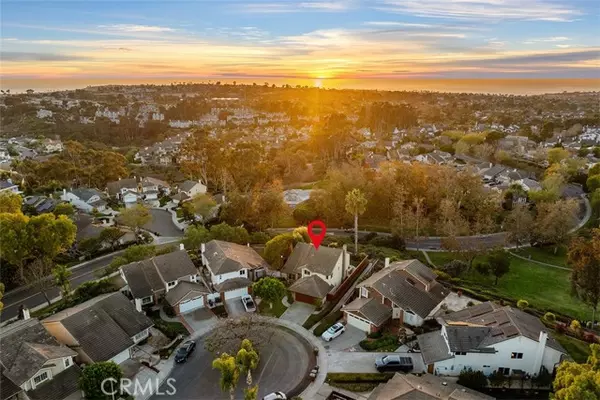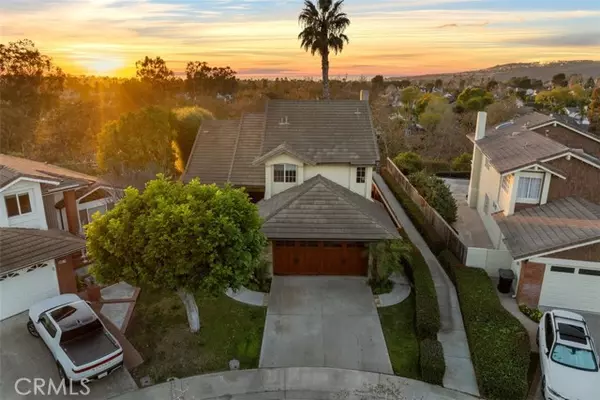UPDATED:
01/03/2025 08:39 PM
Key Details
Property Type Single Family Home
Sub Type Single Family Home
Listing Status Contingent
Purchase Type For Sale
Square Footage 1,940 sqft
Price per Sqft $953
MLS Listing ID CROC24236895
Bedrooms 4
Full Baths 2
Half Baths 1
HOA Fees $200/mo
Originating Board California Regional MLS
Year Built 1986
Lot Size 5,000 Sqft
Property Description
Location
State CA
County Orange
Area Dh - Dana Hills
Rooms
Family Room Separate Family Room
Dining Room Formal Dining Room, Breakfast Nook
Kitchen Ice Maker, Dishwasher, Hood Over Range, Microwave, Other, Refrigerator, Built-in BBQ Grill, Oven - Electric
Interior
Heating Forced Air, Central Forced Air
Cooling Central AC
Fireplaces Type Family Room, Gas Burning
Laundry In Garage, 30, 38
Exterior
Parking Features Garage, Gate / Door Opener, Other
Garage Spaces 2.0
Fence Wood, 22, 3
Pool Community Facility, Spa - Community Facility
Utilities Available Electricity - On Site
View Ocean, Other, Panoramic, 30, City Lights
Roof Type Tile,Composition
Building
Lot Description Corners Marked
Foundation Concrete Perimeter
Water Other, District - Public
Others
Tax ID 67350127
Special Listing Condition Not Applicable , Accepting Backups




