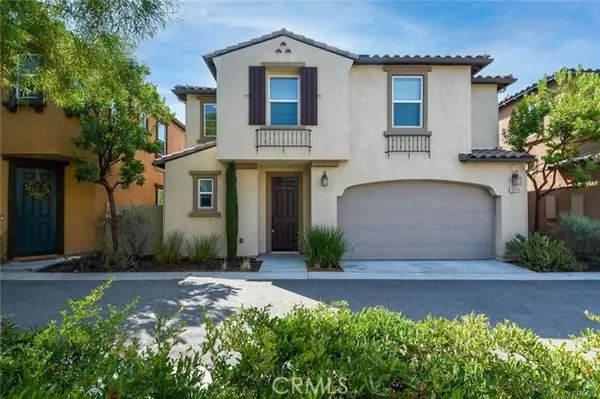REQUEST A TOUR If you would like to see this home without being there in person, select the "Virtual Tour" option and your agent will contact you to discuss available opportunities.
In-PersonVirtual Tour
$599,999
Est. payment /mo
3 Beds
2.5 Baths
1,941 SqFt
UPDATED:
01/02/2025 01:57 PM
Key Details
Property Type Single Family Home
Sub Type Single Family Home
Listing Status Contingent
Purchase Type For Sale
Square Footage 1,941 sqft
Price per Sqft $309
MLS Listing ID CRSW25000034
Bedrooms 3
Full Baths 2
Half Baths 1
HOA Fees $245/mo
Originating Board California Regional MLS
Year Built 2017
Lot Size 4,500 Sqft
Property Description
Freshly Painted with New LVP flooring and New Carpet! Located within a quiet and gated community of Seneca in Murrieta. 3 bedrooms, 2.5 bathrooms and a spacious loft, this home provides plenty of ample living space!! Downstairs has an open living area and dining room open to spacious kitchen with upgraded appliances, pantry, granite countertops and upgraded white cabinets. The Primary bedroom features 2 walk in closets, dual sinks, separate shower, and a soaking tub. The upstairs laundry room includes washer/dryer and storage cabinets. Two secondary bedrooms have mirrored closet doors and share a spacious bathroom. Low maintenance backyard has patio area for entertaining with no neighbors behind with views of local foothills. Two car attached garage includes 220 EV charger. This energy efficient home has dual HVAC, tankless water heater, solar panels and a radiant roof for added energy efficiency. Walking distance to Alta Vista Elementary, close to shopping, dining and freeways.
Location
State CA
County Riverside
Area Srcar - Southwest Riverside County
Interior
Heating Central Forced Air
Cooling Central AC
Fireplaces Type None
Laundry Washer, Upper Floor, Dryer
Exterior
Garage Spaces 2.0
Pool 31, None
View Hills
Building
Lot Description Grade - Level
Others
Tax ID 910082016
Special Listing Condition Not Applicable , Accepting Backups
Read Less Info

© 2025 MLSListings Inc. All rights reserved.
Listed by Kimberly Nardi • Grapevine Properties

