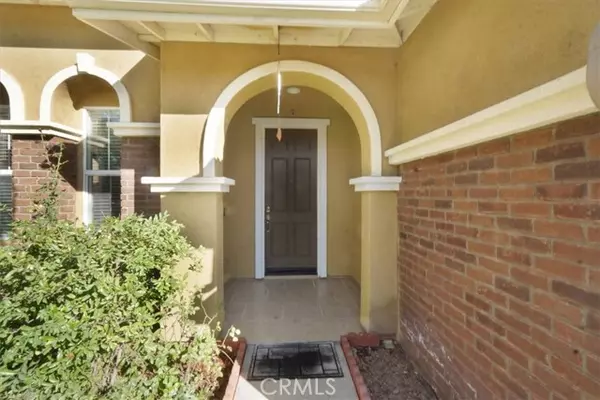REQUEST A TOUR If you would like to see this home without being there in person, select the "Virtual Tour" option and your agent will contact you to discuss available opportunities.
In-PersonVirtual Tour
$550,000
Est. payment /mo
3 Beds
3 Baths
2,496 SqFt
UPDATED:
01/20/2025 03:23 PM
Key Details
Property Type Single Family Home
Sub Type Single Family Home
Listing Status Active
Purchase Type For Sale
Square Footage 2,496 sqft
Price per Sqft $220
MLS Listing ID CRCV25000119
Bedrooms 3
Full Baths 3
HOA Fees $155/mo
Originating Board California Regional MLS
Year Built 2006
Lot Size 7,405 Sqft
Property Description
Home in Beaumont offers 3 bedrooms, a bonus room/ office, and 3 full bathrooms (one full bath downstair),2,496 sft living area, lotsize: 7,405 sft; built in 2006 an inviting curb appeal, newer air condition, a fireplace, plantation shutters, recently updated with newer kitchen countertop with spaces cabinets, and attached garage. Upon entry, one is greeted by elegant door which leads to the sophistication living space hosts a formal dinning room with tile flooring. Another highlight of this lovely home is upgraded stairway, engineer wood stairsteps, freshly painted interior with trendy color, master-bedroom with retreat space, wood look floor in all bedrooms. The family room with ample spaces offers natural interior light which is perfect for everyday living. This home also has offered a good size of the backyard for you to entertain your children, friends and family. Property is conveniently closed to freeway, schools, 123 Farm, beautiful golf course, Shopping centers, & qualified for first time buyers, downsize, and investors. Property is qualified for first time buyers, great for retirees, VA, and investors. **BUYERS OF THIS PROPERTY CAN GET A NONPAYBACK $20,000.00 ASSISTANCE FOR DOWN PAYMENT OR BUYING RATE FROM LENDER**....please contact lender for info!
Location
State CA
County Riverside
Area 263 - Banning/Beaumont/Cherry Valley
Rooms
Family Room Other
Dining Room Formal Dining Room, In Kitchen, Dining Area in Living Room, Other
Interior
Heating Central Forced Air
Cooling Central AC
Fireplaces Type Family Room
Laundry 30, Other, Upper Floor
Exterior
Garage Spaces 2.0
Pool None
View 30, None
Building
Water District - Public
Others
Tax ID 413563011
Special Listing Condition Not Applicable
Read Less Info

© 2025 MLSListings Inc. All rights reserved.
Listed by Thi Vu • RE/MAX TIME REALTY



