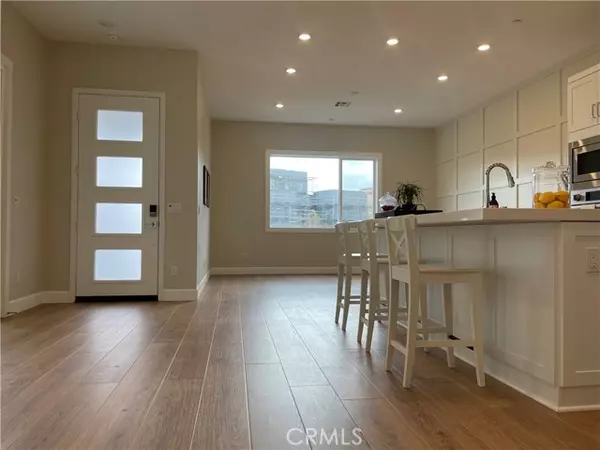UPDATED:
01/23/2025 08:04 PM
Key Details
Property Type Condo, Other Rentals
Sub Type Apartment/Condo for Rent
Listing Status Active
Purchase Type For Rent
Square Footage 2,839 sqft
MLS Listing ID CRPW24253622
Bedrooms 4
Full Baths 3
Half Baths 2
Originating Board California Regional MLS
Year Built 2024
Property Description
Location
State CA
County Orange
Area Gp - Great Park
Rooms
Dining Room Formal Dining Room, In Kitchen
Kitchen Dishwasher, Garbage Disposal, Microwave, Other, Oven Range - Built-In, Refrigerator, Oven - Electric
Interior
Heating Forced Air, Central Forced Air
Cooling Central AC
Fireplaces Type None
Laundry In Laundry Room, 30, 38
Exterior
Parking Features Garage
Garage Spaces 2.0
Pool Pool - Heated, Community Facility, Spa - Community Facility
View Hills, Local/Neighborhood
Roof Type Concrete
Building
Story Three or More Stories
Sewer Sewer on Bond
Water Other, Hot Water, District - Public
Others
Special Listing Condition Not Applicable




