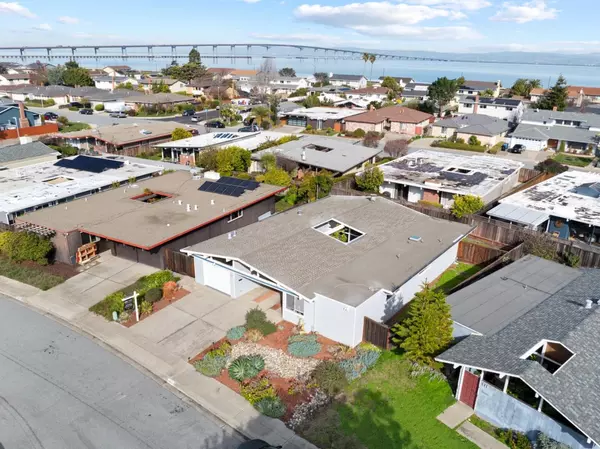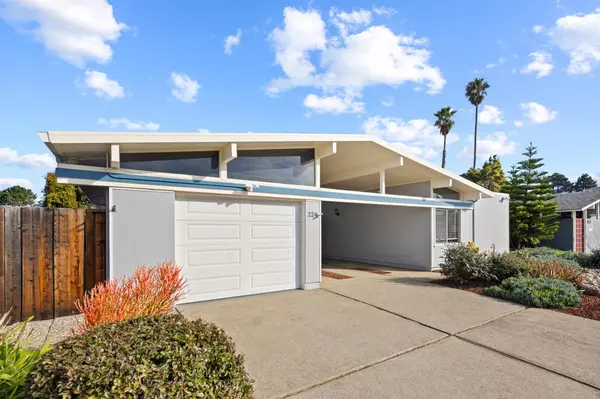UPDATED:
01/11/2025 01:30 AM
Key Details
Property Type Single Family Home
Sub Type Single Family Home
Listing Status Pending
Purchase Type For Sale
Square Footage 1,630 sqft
Price per Sqft $1,103
MLS Listing ID ML81989097
Bedrooms 4
Full Baths 2
Year Built 1966
Lot Size 5,734 Sqft
Property Description
Location
State CA
County San Mateo
Area Fc- Nbrhood#2 - Bay Vista
Zoning R10006
Rooms
Family Room Kitchen / Family Room Combo
Dining Room Breakfast Bar, Dining "L"
Interior
Heating Radiant
Cooling None
Fireplaces Type Living Room
Exterior
Parking Features Attached Garage, Carport , Off-Street Parking
Garage Spaces 1.0
Utilities Available Public Utilities
Roof Type Other
Building
Lot Description Grade - Level
Story 1
Foundation Other
Sewer Sewer - Public
Water Public
Level or Stories 1
Others
Tax ID 094-212-810
Horse Property No
Special Listing Condition Not Applicable




