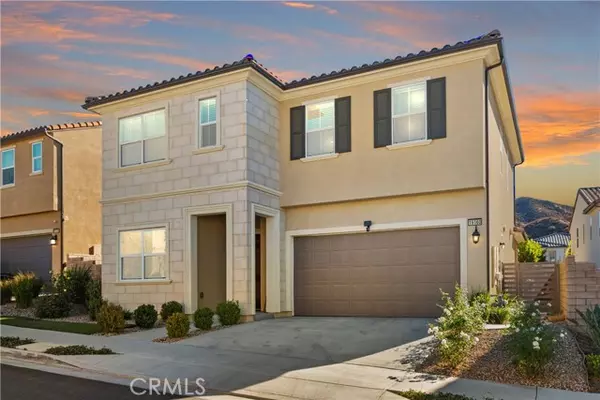UPDATED:
01/20/2025 03:33 PM
Key Details
Property Type Single Family Home
Sub Type Single Family Home
Listing Status Active
Purchase Type For Sale
Square Footage 2,496 sqft
Price per Sqft $440
MLS Listing ID CRSR24251216
Style Contemporary
Bedrooms 5
Full Baths 4
HOA Fees $181/mo
Originating Board California Regional MLS
Year Built 2020
Lot Size 0.353 Acres
Property Description
Location
State CA
County Los Angeles
Area Plum - Plum Canyon
Rooms
Dining Room Breakfast Bar, Dining "L"
Kitchen Dishwasher, Garbage Disposal, Microwave, Other, Refrigerator, Oven - Electric
Interior
Heating Solar, Central Forced Air
Cooling Central AC
Flooring Other
Fireplaces Type None
Laundry In Laundry Room, Other, Upper Floor
Exterior
Parking Features Garage, Other
Garage Spaces 2.0
Fence 2
Pool Pool - Heated, Pool - In Ground, 21, Community Facility, Spa - Community Facility
View Local/Neighborhood
Roof Type Tile
Building
Water District - Public
Architectural Style Contemporary
Others
Tax ID 2812117032
Special Listing Condition Not Applicable




