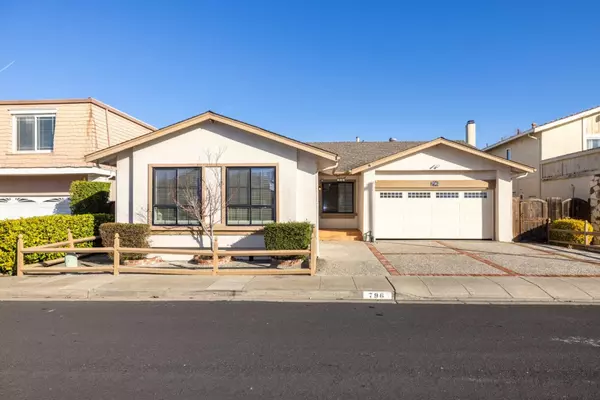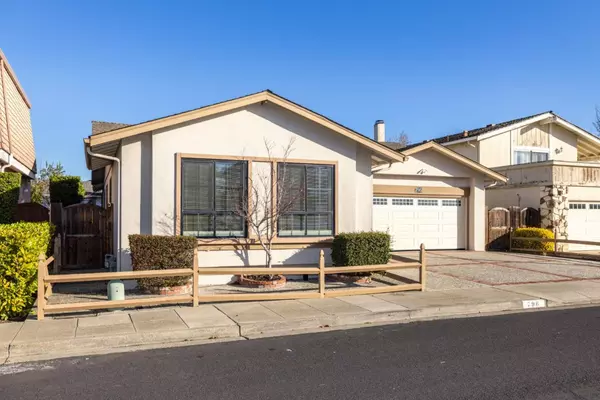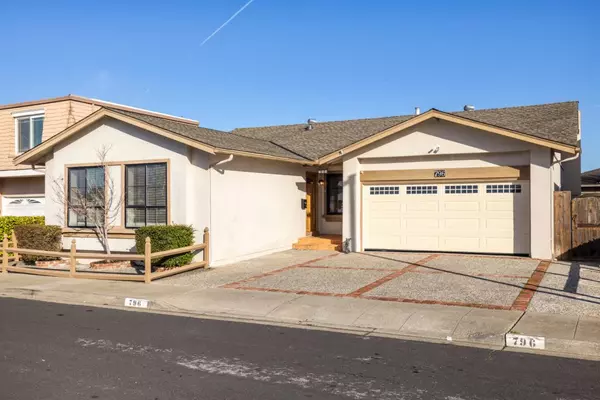OPEN HOUSE
Sat Jan 25, 1:00pm - 4:00pm
Sun Jan 26, 1:00pm - 4:00pm
UPDATED:
01/22/2025 08:35 PM
Key Details
Property Type Single Family Home
Sub Type Single Family Home
Listing Status Active
Purchase Type For Sale
Square Footage 1,930 sqft
Price per Sqft $1,269
MLS Listing ID ML81989339
Style Traditional
Bedrooms 4
Full Baths 2
Year Built 1969
Lot Size 5,415 Sqft
Property Description
Location
State CA
County San Mateo
Area Fc- Nbrhood#1 - Treasure Isle Etc.
Zoning R10006
Rooms
Family Room Separate Family Room
Other Rooms Solarium
Dining Room Formal Dining Room
Kitchen Cooktop - Gas, Countertop - Tile, Dishwasher, Exhaust Fan, Garbage Disposal, Oven - Double, Oven Range - Gas, Refrigerator, Skylight
Interior
Heating Forced Air
Cooling None
Flooring Hardwood, Laminate
Fireplaces Type Wood Burning
Laundry In Garage, Washer / Dryer
Exterior
Exterior Feature Back Yard, Low Maintenance, Sprinklers - Auto
Parking Features Attached Garage
Garage Spaces 2.0
Fence Fenced Back, Wood
Utilities Available Public Utilities
View Neighborhood
Roof Type Composition
Building
Lot Description Grade - Level
Story 1
Foundation Concrete Perimeter and Slab
Sewer Sewer - Public
Water Public
Level or Stories 1
Others
Tax ID 094-031-230
Miscellaneous Skylight
Security Features Fire Alarm
Horse Property No
Special Listing Condition Not Applicable




