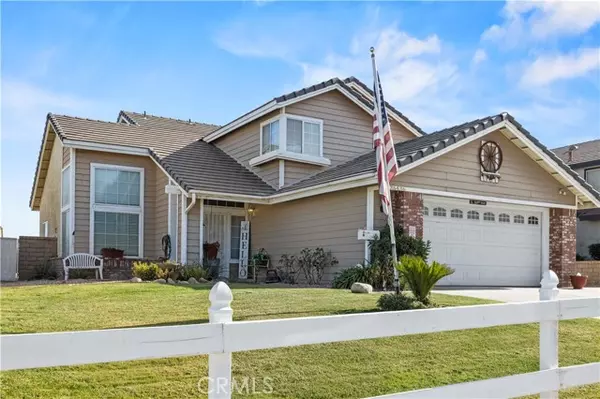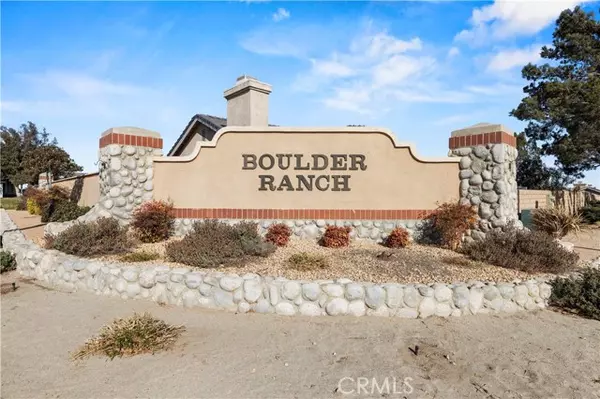UPDATED:
01/22/2025 12:23 AM
Key Details
Property Type Single Family Home
Sub Type Single Family Home
Listing Status Active
Purchase Type For Sale
Square Footage 1,876 sqft
Price per Sqft $277
MLS Listing ID CRSR25001867
Style Contemporary
Bedrooms 3
Full Baths 2
Half Baths 1
Originating Board California Regional MLS
Year Built 1993
Lot Size 7,672 Sqft
Property Description
Location
State CA
County Los Angeles
Area Plm - Palmdale
Zoning PDA1*
Rooms
Family Room Separate Family Room, Other
Dining Room In Kitchen, Other
Kitchen Dishwasher, Garbage Disposal, Hood Over Range, Microwave, Other, Oven - Double, Oven - Gas
Interior
Heating Central Forced Air
Cooling Central AC
Flooring Laminate
Fireplaces Type Family Room
Laundry In Laundry Room
Exterior
Parking Features Garage, RV Access, Other
Garage Spaces 3.0
Fence Other, 2, Wood
Pool 31, None
Utilities Available Telephone - Not On Site
View Local/Neighborhood
Roof Type Tile
Building
Foundation Concrete Slab
Water Hot Water, District - Public
Architectural Style Contemporary
Others
Tax ID 3052067021




