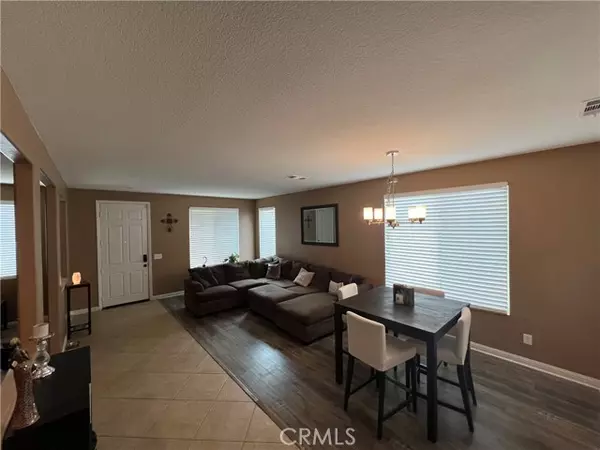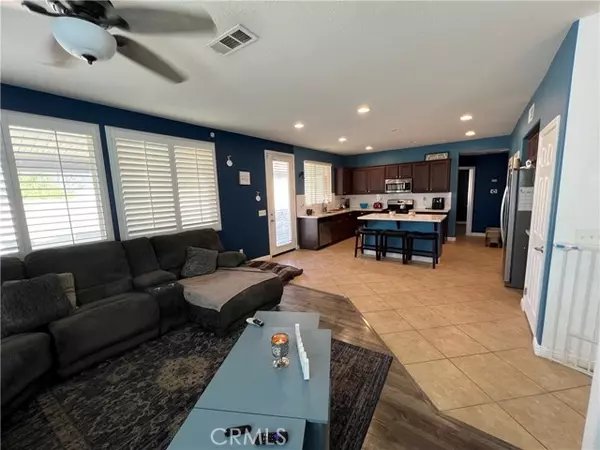UPDATED:
01/21/2025 08:39 PM
Key Details
Property Type Single Family Home
Sub Type Single Family Home
Listing Status Active
Purchase Type For Sale
Square Footage 3,054 sqft
Price per Sqft $197
MLS Listing ID CRIV25001731
Style Traditional
Bedrooms 4
Full Baths 3
Originating Board California Regional MLS
Year Built 2005
Lot Size 10,019 Sqft
Property Description
Location
State CA
County Riverside
Area 263 - Banning/Beaumont/Cherry Valley
Rooms
Family Room Other
Dining Room Breakfast Bar
Kitchen Dishwasher, Garbage Disposal, Microwave, Other, Pantry, Refrigerator, Oven - Gas
Interior
Heating Central Forced Air
Cooling Central AC
Flooring Laminate
Fireplaces Type Family Room, Gas Burning
Laundry Gas Hookup, In Laundry Room, Other
Exterior
Parking Features Garage
Garage Spaces 2.0
Fence 2
Pool 31, None
Utilities Available Electricity - On Site
View Hills
Roof Type Tile
Building
Lot Description Corners Marked
Foundation Concrete Slab
Water Heater - Gas, District - Public
Architectural Style Traditional
Others
Tax ID 404220010
Special Listing Condition Not Applicable




