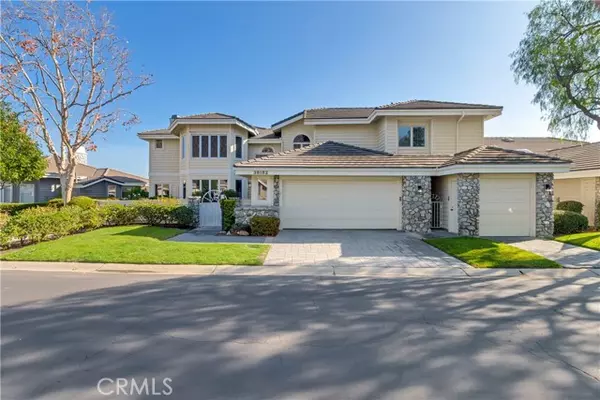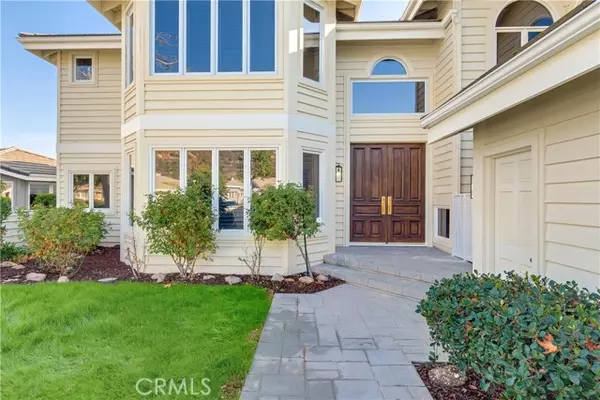UPDATED:
01/06/2025 01:14 PM
Key Details
Property Type Condo
Sub Type Condominium
Listing Status Active
Purchase Type For Sale
Square Footage 4,355 sqft
Price per Sqft $218
MLS Listing ID CRIG24255095
Bedrooms 5
Full Baths 3
Half Baths 1
HOA Fees $280/mo
Originating Board California Regional MLS
Year Built 1985
Lot Size 3,049 Sqft
Property Description
Location
State CA
County Riverside
Area Srcar - Southwest Riverside County
Zoning R4
Rooms
Family Room Other
Dining Room Formal Dining Room, Breakfast Nook
Kitchen Ice Maker, Dishwasher, Garbage Disposal, Microwave, Other, Oven - Double, Oven Range - Built-In, Refrigerator
Interior
Heating 13, Gas, Central Forced Air
Cooling Central AC
Fireplaces Type Gas Burning, Living Room, Primary Bedroom
Laundry Gas Hookup, In Laundry Room, 30, Other
Exterior
Parking Features Garage, Golf Cart, Other
Garage Spaces 3.0
Fence Wood, 22
Pool Community Facility
View Golf Course, Hills
Roof Type Tile,Concrete
Building
Foundation Concrete Slab
Water Hot Water, District - Public
Others
Tax ID 904141001
Special Listing Condition Not Applicable




