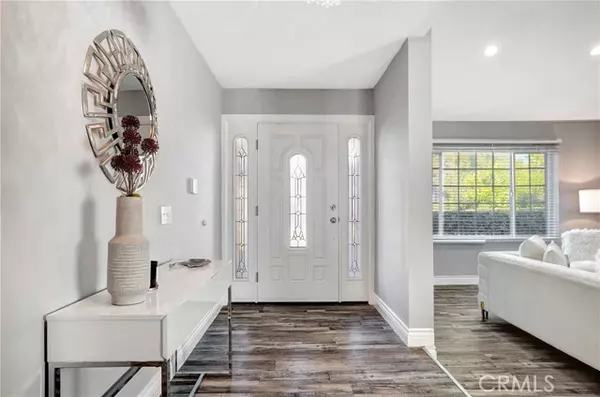UPDATED:
01/20/2025 03:53 PM
Key Details
Property Type Single Family Home
Sub Type Single Family Home
Listing Status Active
Purchase Type For Sale
Square Footage 2,204 sqft
Price per Sqft $537
MLS Listing ID CRSR25002768
Bedrooms 4
Full Baths 2
Originating Board California Regional MLS
Year Built 1977
Lot Size 8,429 Sqft
Property Description
Location
State CA
County Los Angeles
Area Weh - West Hills
Zoning LARS
Rooms
Family Room Other
Dining Room Breakfast Bar, Formal Dining Room, Other
Kitchen Dishwasher, Other
Interior
Heating Central Forced Air
Cooling Central AC
Fireplaces Type Family Room
Laundry Gas Hookup, In Laundry Room, 30, Other
Exterior
Parking Features Garage, Gate / Door Opener, Other, Side By Side
Garage Spaces 2.0
Fence 2
Pool 31, None
View None
Building
Lot Description Grade - Level
Story One Story
Water District - Public
Others
Tax ID 2024019029
Special Listing Condition Not Applicable




