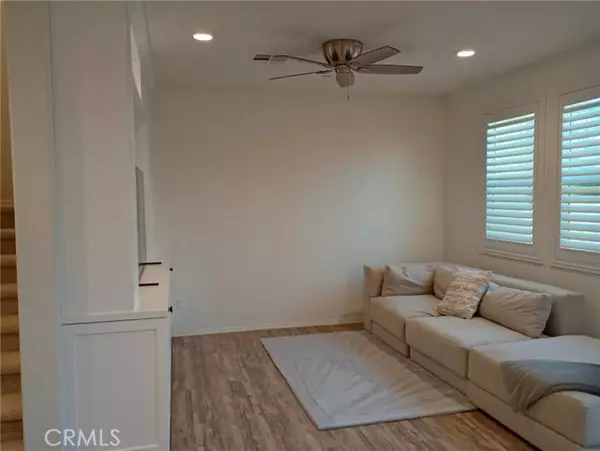UPDATED:
01/22/2025 04:55 PM
Key Details
Property Type Townhouse
Sub Type Townhouse
Listing Status Active
Purchase Type For Sale
Square Footage 1,462 sqft
Price per Sqft $512
MLS Listing ID CRSR25002733
Bedrooms 3
Full Baths 2
Half Baths 1
HOA Fees $285/mo
Originating Board California Regional MLS
Year Built 2019
Lot Size 1,462 Sqft
Property Description
Location
State CA
County Ventura
Area Vc45 - Mission Oaks
Rooms
Family Room Other
Dining Room Other
Kitchen Dishwasher, Garbage Disposal, Oven Range - Gas
Interior
Heating Forced Air
Cooling Central AC
Flooring Laminate
Fireplaces Type None
Laundry Other, Upper Floor
Exterior
Parking Features Garage, Guest / Visitor Parking
Garage Spaces 2.0
Pool None, Spa - Community Facility
View None
Building
Water Hot Water, District - Public
Others
Tax ID 1600480405
Special Listing Condition Not Applicable




