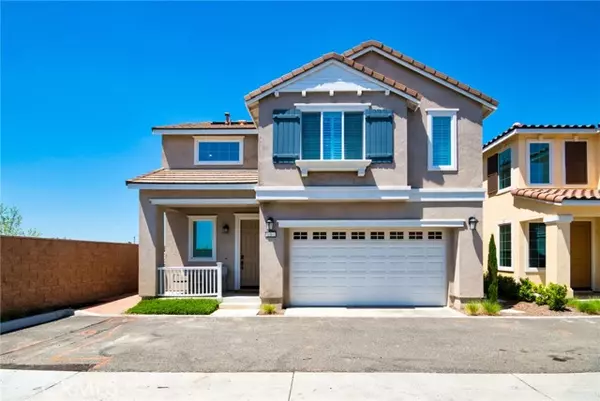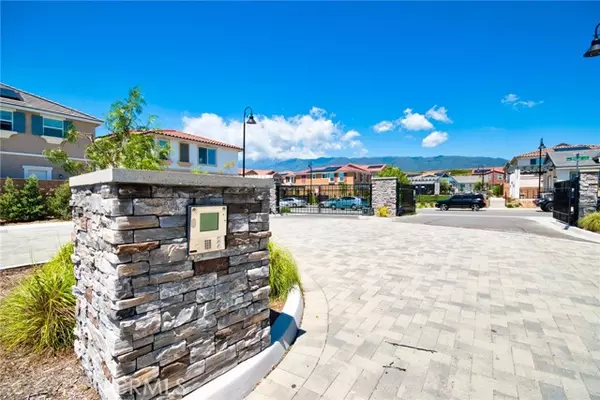REQUEST A TOUR If you would like to see this home without being there in person, select the "Virtual Tour" option and your agent will contact you to discuss available opportunities.
In-PersonVirtual Tour
$688,000
Est. payment /mo
4 Beds
2.5 Baths
2,046 SqFt
UPDATED:
01/09/2025 01:39 PM
Key Details
Property Type Single Family Home
Sub Type Single Family Home
Listing Status Active
Purchase Type For Sale
Square Footage 2,046 sqft
Price per Sqft $336
MLS Listing ID CRAR25004649
Bedrooms 4
Full Baths 2
Half Baths 1
HOA Fees $178/mo
Originating Board California Regional MLS
Year Built 2022
Lot Size 1,334 Sqft
Property Description
This beautiful two-story Lennar home, built in 2022, offers modern upgrades and exceptional living space in the heart of Fontana. Featuring a spacious open-concept design, the first floor includes a living room, dining room, and a fully upgraded kitchen with high-end finishes. The home boasts luxury features throughout, including custom flooring, window shutters, recessed lighting, and upgraded bathrooms.The second floor is dedicated to four generous bedrooms, including a master suite with an en-suite bathroom and a walk-in closet, providing a private retreat. The second bedroom also has its own en-suite bath with a shower, perfect for guests or family. The two additional bedrooms share a Jack-and-Jill full bathroom, providing convenience and privacy. Parking is never an issue with a three-car capacity-two spaces in the garage and one additional space in front of the home. The backyard features a covered patio, ideal for relaxing or entertaining guests. This home is located in The Chateau community within The Retreat, a gated master-planned neighborhood in Fontana, CA. Enjoy access to numerous parks, nature centers, hiking, and biking trails, all while being near Sierra Lakes Marketplace and Victoria Gardens for shopping and dining. With easy access to major highways like the I-1
Location
State CA
County San Bernardino
Area 264 - Fontana
Rooms
Kitchen Dishwasher, Garbage Disposal, Other, Oven Range - Built-In
Interior
Heating Central Forced Air
Cooling Central AC
Fireplaces Type None
Laundry In Laundry Room
Exterior
Garage Spaces 2.0
Pool Community Facility
View Hills, Local/Neighborhood
Building
Water District - Public
Others
Tax ID 0228254180000
Special Listing Condition Not Applicable
Read Less Info

© 2025 MLSListings Inc. All rights reserved.
Listed by Karen Wu • IRN Realty


