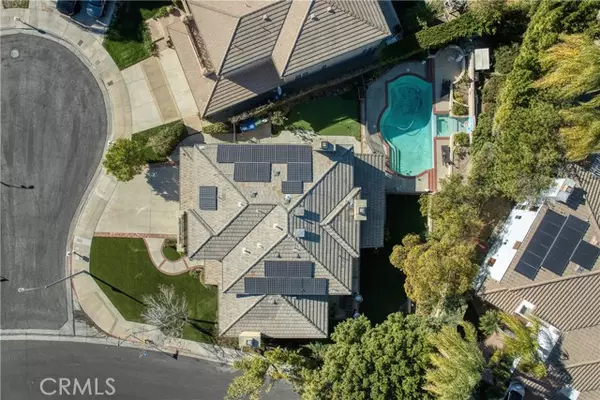UPDATED:
01/21/2025 08:39 PM
Key Details
Property Type Single Family Home
Sub Type Single Family Home
Listing Status Active
Purchase Type For Sale
Square Footage 3,082 sqft
Price per Sqft $632
MLS Listing ID CRSR25002736
Style Mediterranean
Bedrooms 5
Full Baths 4
HOA Fees $235/mo
Originating Board California Regional MLS
Year Built 1993
Lot Size 10,434 Sqft
Property Description
Location
State CA
County Los Angeles
Area Weh - West Hills
Zoning LARE11
Rooms
Family Room Separate Family Room, Other
Dining Room Breakfast Bar, Formal Dining Room, Breakfast Nook
Kitchen Ice Maker, Dishwasher, Garbage Disposal, Microwave, Other, Oven - Double, Oven Range - Electric, Oven Range - Built-In, Refrigerator, Oven - Gas
Interior
Heating Central Forced Air
Cooling Central AC, Other, Central Forced Air - Gas
Fireplaces Type Family Room, Gas Starter, Living Room, Primary Bedroom
Laundry In Laundry Room, Other
Exterior
Parking Features Attached Garage, Garage
Garage Spaces 3.0
Pool Pool - Gunite, Pool - Heated, Pool - In Ground, 21, Other, Pool - Yes, Spa - Private
Utilities Available Telephone - Not On Site, Underground - On Site
View Hills
Roof Type Tile
Building
Foundation Concrete Slab
Water Other, Hot Water, Heater - Gas, District - Public
Architectural Style Mediterranean
Others
Tax ID 2027043008
Special Listing Condition Not Applicable




