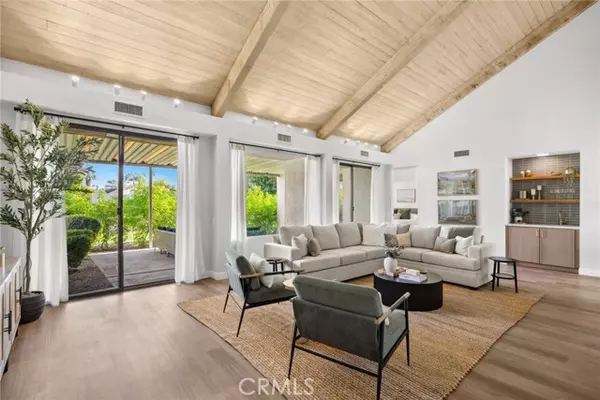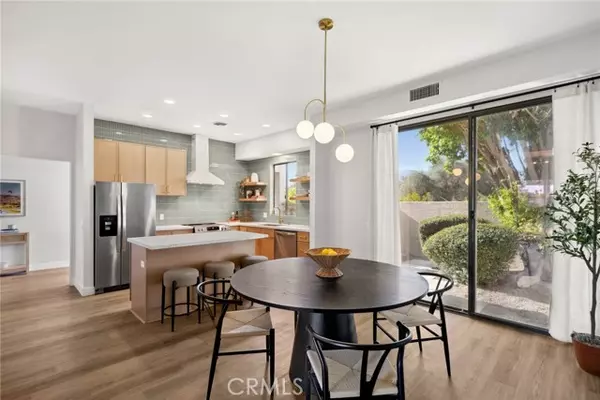REQUEST A TOUR If you would like to see this home without being there in person, select the "Virtual Tour" option and your advisor will contact you to discuss available opportunities.
In-PersonVirtual Tour
$699,000
Est. payment /mo
2 Beds
2 Baths
1,984 SqFt
UPDATED:
01/12/2025 01:28 PM
Key Details
Property Type Condo
Sub Type Condominium
Listing Status Active
Purchase Type For Sale
Square Footage 1,984 sqft
Price per Sqft $352
MLS Listing ID CROC25005671
Bedrooms 2
Full Baths 2
HOA Fees $840/mo
Originating Board California Regional MLS
Year Built 1977
Lot Size 3,485 Sqft
Property Description
Experience the ultimate in luxury living in this dream retreat recently completed by a renowned LA design firm, nestled within the prestigious guard-gated Mission Hills community. Perfectly designed for indoor/outdoor living, this completely renovated 2 bedroom + office oasis offers breathtaking mountain vistas and sophisticated upgrades throughout. Enter through the private front patio to a floor plan that flows seamlessly. The gourmet kitchen, with mid-century elements, reflects the character of Palm Springs while adding modern function and flow. Key upgrades include new stainless steel appliances, white oak slim shaker door cabinets with brass hardware, quartz countertops & spacious island. The dining room opens onto a front patio offering breathtaking views of the San Jacinto mountains. The great room exudes luxury and sophistication, featuring soaring wood-beamed ceilings that elevate the space with grandeur and style. A striking tiled gas fireplace wall adds a touch of warmth and elegance. Custom built-in wet bar is the perfect place to prepare a cocktail. The oversized primary suite boasts a 12-foot picture window that frames the stunning landscape and seamlessly connects to a home office, complete with workstation and skylighted bookshelves. The primary bathroom has floor
Location
State CA
County Riverside
Area 321 - Rancho Mirage
Zoning PUDA
Rooms
Dining Room Breakfast Bar, Formal Dining Room
Interior
Heating Central Forced Air
Cooling Central AC
Fireplaces Type Family Room
Laundry In Closet, 30
Exterior
Parking Features Garage
Pool Community Facility
View Hills, Local/Neighborhood, 31, Forest / Woods
Building
Story One Story
Water District - Public
Others
Tax ID 009600487
Special Listing Condition Not Applicable
Read Less Info

© 2025 MLSListings Inc. All rights reserved.
Listed by Roxanne Ellison • Re/Max Real Estate Group


