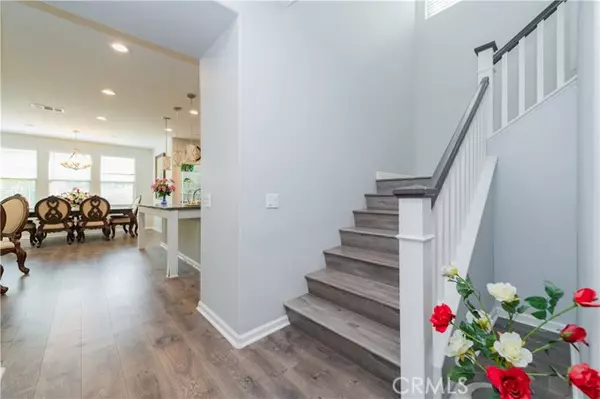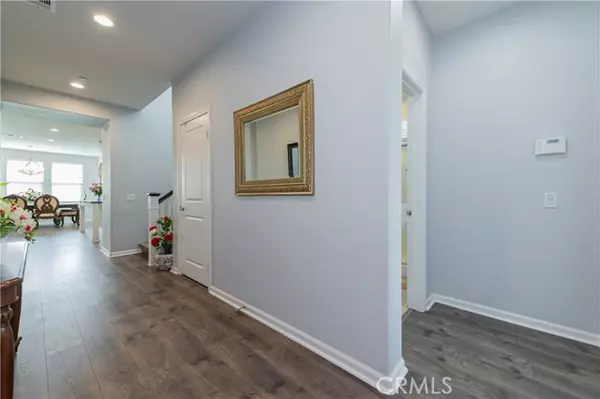REQUEST A TOUR If you would like to see this home without being there in person, select the "Virtual Tour" option and your agent will contact you to discuss available opportunities.
In-PersonVirtual Tour
$938,000
Est. payment /mo
4 Beds
3 Baths
2,678 SqFt
UPDATED:
01/12/2025 01:28 PM
Key Details
Property Type Single Family Home
Sub Type Single Family Home
Listing Status Active
Purchase Type For Sale
Square Footage 2,678 sqft
Price per Sqft $350
MLS Listing ID CRTR25007232
Bedrooms 4
Full Baths 3
Originating Board California Regional MLS
Year Built 2015
Lot Size 3,954 Sqft
Property Description
Nestled within the desirable Tri-Pointe Park Place community, this home offers a blend of comfort, style, and convenience. With its spacious floor plan, well-appointed features, and prime location, this property is sure to exceed your expectations. Inside, you'll find four bedrooms with ample closet space and three bathrooms ensuring convenience for everyone (1 bedroom / 1 bathroom in downstairs ). The open-concept living area creates a seamless flow between the living room, dining area, and kitchen, perfect for entertaining or family time. The modern kitchen is equipped with stainless steel appliances, a large center island, and plenty of counter space. Step outside to discover a large backyard offering a private oasis for outdoor gatherings, gardening, or simply enjoying the fresh air. A two-car garage provides secure parking and extra storage space. Tri-Pointe Park Place offers residents resort-style living with fantastic amenities including, parks, a fitness center, and recreation rooms perfect for gatherings with friends and neighbors. This is an exceptional opportunity to own a beautiful home in a community designed for an active and social lifestyle.
Location
State CA
County San Bernardino
Area 686 - Ontario
Rooms
Family Room Other
Kitchen Pantry
Interior
Heating Central Forced Air
Cooling Central AC
Fireplaces Type None
Laundry In Laundry Room
Exterior
Garage Spaces 2.0
Pool None
View Local/Neighborhood
Building
Water District - Public
Others
Tax ID 0218342330000
Special Listing Condition Not Applicable
Read Less Info

© 2025 MLSListings Inc. All rights reserved.
Listed by Amy Ji • ReMax 2000 Realty



