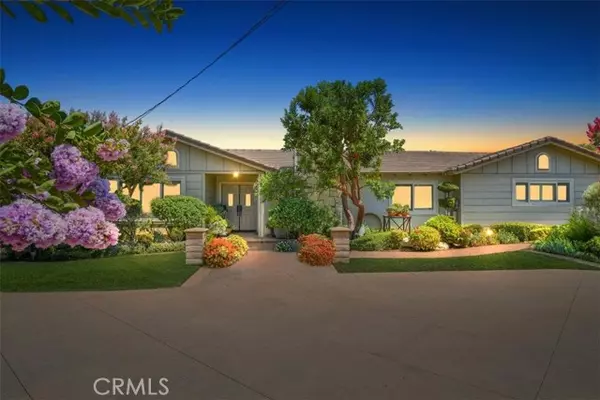UPDATED:
01/20/2025 07:25 PM
Key Details
Property Type Single Family Home
Sub Type Single Family Home
Listing Status Active
Purchase Type For Sale
Square Footage 3,319 sqft
Price per Sqft $482
MLS Listing ID CRCV25006585
Style Ranch
Bedrooms 5
Full Baths 5
Originating Board California Regional MLS
Year Built 1955
Lot Size 0.960 Acres
Property Description
Location
State CA
County San Bernardino
Area 686 - Ontario
Rooms
Family Room Other
Dining Room Breakfast Bar, Formal Dining Room
Kitchen Dishwasher, Garbage Disposal, Microwave, Other, Oven - Double
Interior
Heating Central Forced Air
Cooling Central AC
Fireplaces Type Family Room, Primary Bedroom
Laundry Gas Hookup, In Laundry Room, 30
Exterior
Parking Features Carport , Garage, RV Access, Other
Garage Spaces 2.0
Fence 2, Chain Link
Pool Pool - In Ground, 31, Pool - Yes
View Hills, Local/Neighborhood
Roof Type Tile
Building
Lot Description Grade - Level
Story One Story
Foundation Concrete Slab
Water Hot Water, District - Public
Architectural Style Ranch
Others
Tax ID 1014551070000
Special Listing Condition Not Applicable




