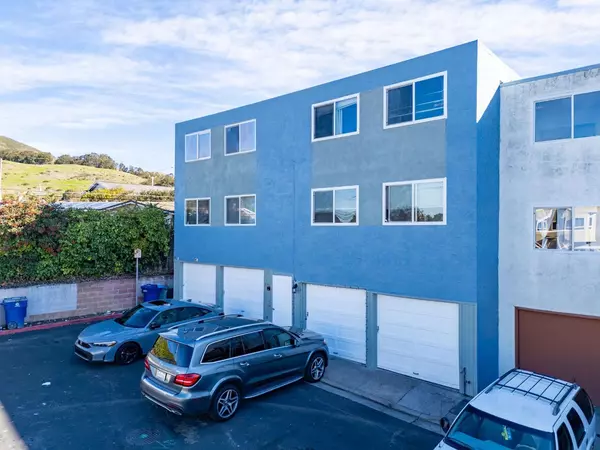UPDATED:
01/17/2025 04:05 PM
Key Details
Property Type Multi-Family
Sub Type Fourplex
Listing Status Active
Purchase Type For Sale
Square Footage 4,767 sqft
Price per Sqft $409
MLS Listing ID ML81990211
Bedrooms 8
Full Baths 4
Half Baths 4
Year Built 1971
Lot Size 3,504 Sqft
Property Description
Location
State CA
County San Mateo
Area Sunshine Gardens
Zoning RH-37.5
Rooms
Kitchen Dishwasher, Freezer, Garbage Disposal, Hood Over Range, Oven Range - Electric, Refrigerator
Interior
Heating Electric, Wall Furnace
Cooling None
Flooring Carpet, Laminate
Laundry Coin Operated
Exterior
Parking Features Attached Garage
Garage Spaces 4.0
Utilities Available Public Utilities
Roof Type Bitumen
Building
Foundation Concrete Perimeter and Slab
Sewer Sewer - Public
Water Public
Others
Tax ID 011-270-220
Security Features Fire Alarm
Horse Property No
Special Listing Condition Not Applicable




