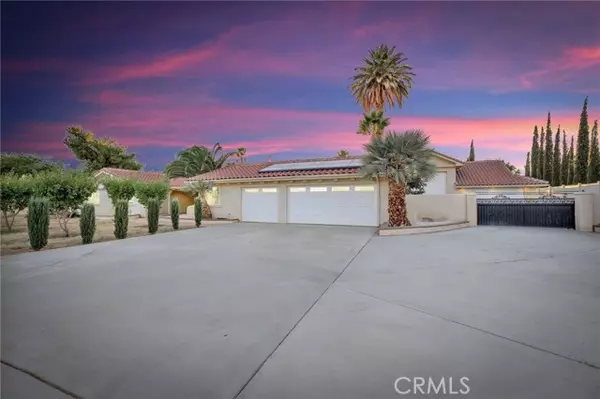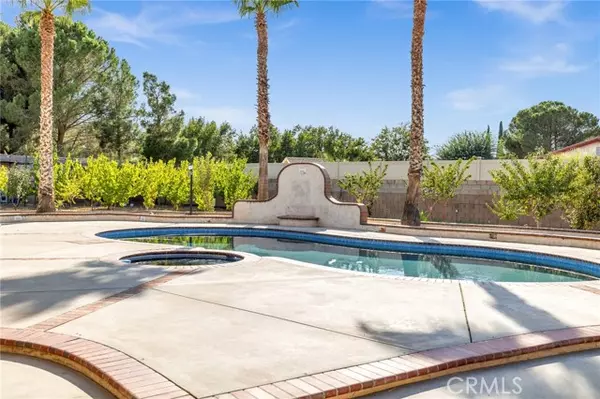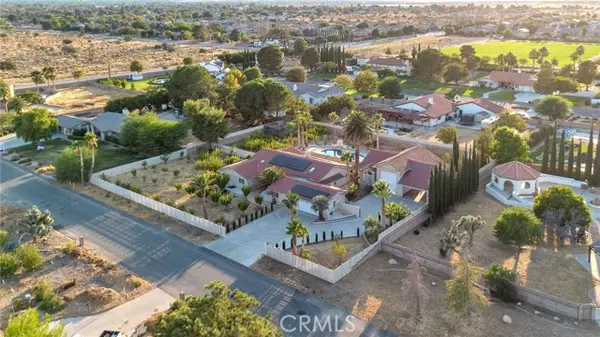UPDATED:
01/22/2025 06:30 PM
Key Details
Property Type Single Family Home
Sub Type Single Family Home
Listing Status Active
Purchase Type For Sale
Square Footage 3,473 sqft
Price per Sqft $287
MLS Listing ID CRSR24251574
Bedrooms 5
Full Baths 3
Originating Board California Regional MLS
Year Built 1987
Lot Size 0.919 Acres
Property Description
Location
State CA
County Los Angeles
Area Lac - Lancaster
Zoning LCA11*
Rooms
Family Room Other
Dining Room Formal Dining Room, In Kitchen
Kitchen Dishwasher, Garbage Disposal, Hood Over Range, Microwave, Oven Range - Gas, Oven - Gas
Interior
Heating Central Forced Air
Cooling Central AC
Fireplaces Type Family Room, Living Room, Dual See Thru, Fire Pit
Laundry In Laundry Room, Other
Exterior
Parking Features Attached Garage, Private / Exclusive, Garage, RV Access, Other, Room for Oversized Vehicle
Garage Spaces 5.0
Fence 2
Pool Pool - In Ground, 21, Pool - Yes, Spa - Private
View Hills, Local/Neighborhood
Roof Type Tile
Building
Lot Description Grade - Level
Story One Story
Foundation Concrete Slab
Water District - Public
Others
Tax ID 3153040013
Special Listing Condition Not Applicable




