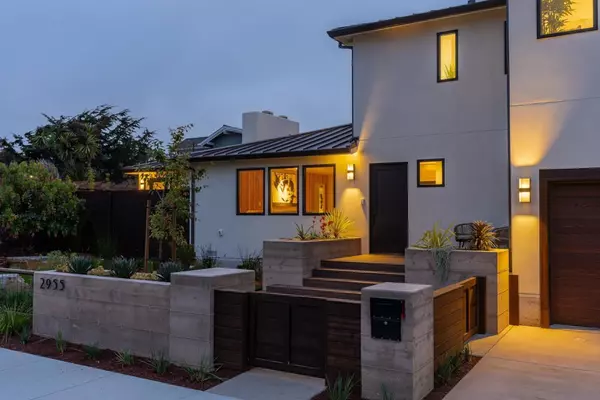UPDATED:
01/20/2025 10:20 AM
Key Details
Property Type Single Family Home
Sub Type Single Family Home
Listing Status Active
Purchase Type For Sale
Square Footage 2,562 sqft
Price per Sqft $1,910
MLS Listing ID ML81989709
Style Contemporary,Rustic
Bedrooms 4
Full Baths 3
Year Built 2024
Lot Size 6,273 Sqft
Property Description
Location
State CA
County Santa Cruz
Area Live Oak
Zoning R-1-5-PP
Rooms
Family Room No Family Room
Other Rooms Laundry Room, Wine Cellar / Storage
Dining Room Dining Area in Living Room
Kitchen 220 Volt Outlet, Cooktop - Gas, Countertop - Stone, Dishwasher, Exhaust Fan, Freezer, Garbage Disposal, Hood Over Range, Hookups - Gas, Hookups - Ice Maker, Ice Maker, Oven - Electric, Pantry, Refrigerator, Wine Refrigerator
Interior
Heating Heating - 2+ Zones, Individual Room Controls, Radiant Floors
Cooling None
Flooring Tile
Fireplaces Type Living Room, Outside, Primary Bedroom
Laundry In Utility Room, Inside
Exterior
Exterior Feature Back Yard, Balcony / Patio, BBQ Area, Deck , Drought Tolerant Plants, Fenced, Fire Pit, Outdoor Fireplace, Outdoor Kitchen, Sprinklers - Auto, Storage Shed / Structure
Parking Features Attached Garage, On Street, Off-Street Parking
Garage Spaces 2.0
Fence Complete Perimeter, Gate, Surveyed, Wood
Pool Spa - Above Ground, Spa - Electric
Utilities Available Individual Gas Meters
View Neighborhood, Ocean
Roof Type Composition,Metal
Building
Lot Description Grade - Level, Views
Faces Southwest
Story 2
Foundation Concrete Perimeter
Sewer Sewer Connected
Water Public
Level or Stories 2
Others
Tax ID 032-231-07-000
Miscellaneous Video / Audio System,Walk-in Closet
Security Features Video / Audio System
Horse Property No
Special Listing Condition Not Applicable




