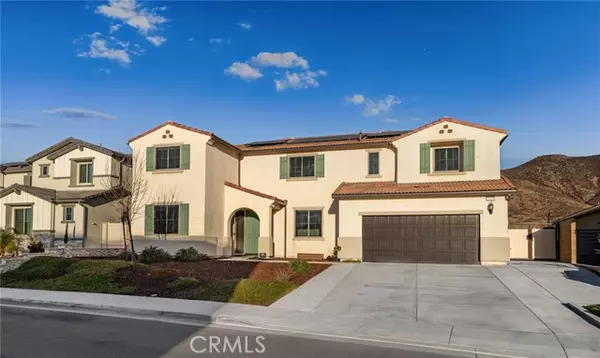UPDATED:
01/22/2025 12:23 AM
Key Details
Property Type Single Family Home
Sub Type Single Family Home
Listing Status Active
Purchase Type For Sale
Square Footage 3,699 sqft
Price per Sqft $236
MLS Listing ID CRCV25008750
Bedrooms 6
Full Baths 4
Originating Board California Regional MLS
Year Built 2020
Lot Size 9,148 Sqft
Property Description
Location
State CA
County Riverside
Area Srcar - Southwest Riverside County
Rooms
Family Room Separate Family Room, Other
Kitchen Oven - Double, Pantry, Oven Range - Gas
Interior
Heating Central Forced Air
Cooling Central AC
Fireplaces Type None
Laundry In Laundry Room, Other, Upper Floor
Exterior
Parking Features Garage, Other
Garage Spaces 3.0
Fence Other, 2
Pool Pool - In Ground, 21, Other, Pool - Yes, Spa - Private
View Hills, Local/Neighborhood
Building
Water District - Public
Others
Tax ID 476490014
Special Listing Condition Not Applicable




