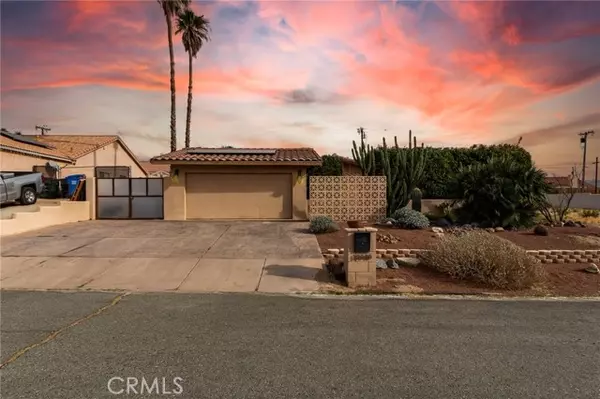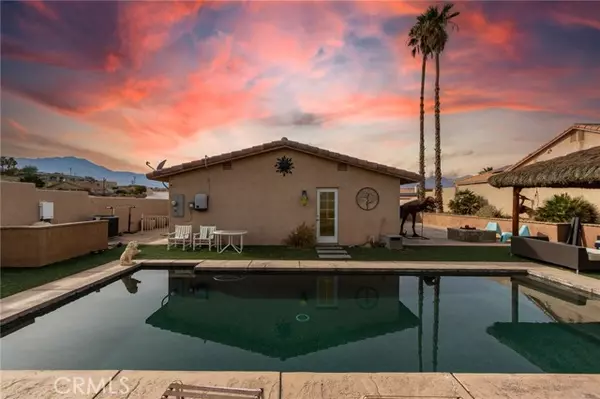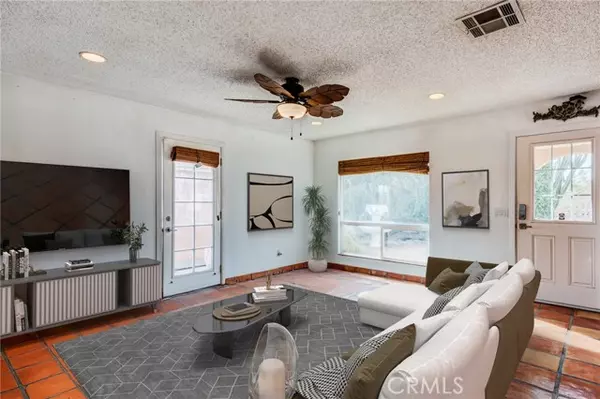REQUEST A TOUR If you would like to see this home without being there in person, select the "Virtual Tour" option and your agent will contact you to discuss available opportunities.
In-PersonVirtual Tour
$389,900
Est. payment /mo
3 Beds
2 Baths
1,134 SqFt
UPDATED:
01/15/2025 04:19 PM
Key Details
Property Type Single Family Home
Sub Type Single Family Home
Listing Status Active
Purchase Type For Sale
Square Footage 1,134 sqft
Price per Sqft $343
MLS Listing ID CROC25002915
Bedrooms 3
Full Baths 2
Originating Board California Regional MLS
Year Built 1977
Lot Size 8,712 Sqft
Property Description
Discover pride of ownership in this beautifully upgraded 3-bedroom, 2-bath oasis. Every detail has been thoughtfully designed to combine comfort, style, and ease of living. The spacious master bedroom features elegant bamboo flooring, while the en-suite bathroom boasts sleek modern fixtures and a stunning slate shower. The kitchen is a chef's delight, complete with solid wood cabinets, granite countertops, a slate backsplash, an inviting breakfast bar, charming French doors, and low-maintenance Saltillo tile flooring. Throughout the home, you'll find recessed lighting, energy-efficient Low-E windows, and custom touches that add character and warmth. Two of the bedrooms even have private exits, leading to your very own backyard paradise. Step outside to experience outdoor living at its finest. Relax in the saltwater pool and spa, gather around the gas fire pit, and soak in the breathtaking mountain views-all while enjoying a yard designed for minimal maintenance. Raised planters, drought-tolerant greenery, synthetic grass, desert rock landscaping, and custom-stamped concrete create a space that's as functional as it is beautiful. This home also features stainless steel appliances, a cozy breakfast nook, smart window coverings, ceiling fans, and custom paint throughout. The two
Location
State CA
County Riverside
Area 340 - Desert Hot Springs
Zoning R4-R1
Interior
Heating Central Forced Air
Cooling Central AC
Fireplaces Type None
Laundry Gas Hookup, In Garage, 30
Exterior
Garage Spaces 2.0
Pool Pool - In Ground, 21, Other, Pool - Yes, Spa - Private
View Hills
Building
Story One Story
Sewer TBD
Water District - Public
Others
Tax ID 642222001
Special Listing Condition Not Applicable
Read Less Info

© 2025 MLSListings Inc. All rights reserved.
Listed by Amin Zameni • Regency Real Estate Brokers



