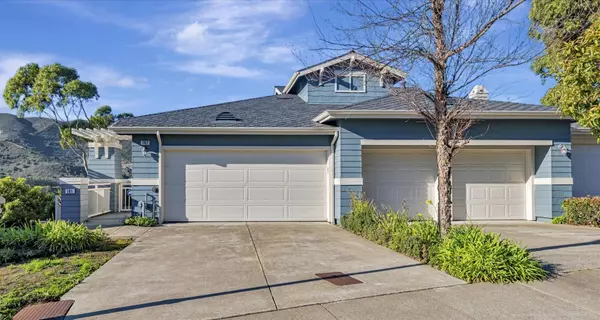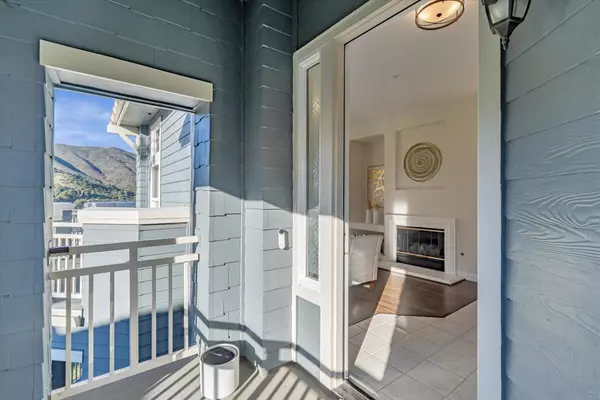UPDATED:
01/20/2025 05:33 PM
Key Details
Property Type Condo
Sub Type Condominium
Listing Status Active
Purchase Type For Sale
Square Footage 1,437 sqft
Price per Sqft $694
MLS Listing ID ML81990540
Style Contemporary
Bedrooms 2
Full Baths 2
HOA Fees $855/mo
HOA Y/N 1
Year Built 1997
Property Description
Location
State CA
County San Mateo
Area Brisbane
Building/Complex Name Viewpoint At The Ridge
Zoning PD0000
Rooms
Family Room No Family Room
Dining Room Formal Dining Room, Dining "L"
Kitchen Countertop - Tile, Dishwasher, Cooktop - Gas, Garbage Disposal, Hood Over Range, Microwave, Oven - Built-In, Exhaust Fan, Refrigerator, Oven - Electric
Interior
Heating Central Forced Air
Cooling Ceiling Fan
Flooring Carpet, Tile
Fireplaces Type Gas Burning, Gas Log, Gas Starter, Living Room
Laundry Washer, In Utility Room, Inside, Dryer
Exterior
Exterior Feature Balcony / Patio
Parking Features Attached Garage, On Street, Common Parking Area, Guest / Visitor Parking, Off-Street Parking
Garage Spaces 2.0
Community Features Club House, Garden / Greenbelt / Trails, Gym / Exercise Facility, Playground, Sauna / Spa / Hot Tub
Utilities Available Public Utilities, Natural Gas
View Mountains, Valley, Neighborhood
Roof Type Composition
Building
Lot Description Views
Faces East
Story 1
Unit Features Corner Unit,End Unit,Top Floor or Penthouse
Foundation Concrete Perimeter
Sewer Sewer - Public
Water Public
Level or Stories 1
Others
HOA Fee Include Reserves,Roof,Common Area Electricity,Insurance - Common Area,Maintenance - Common Area,Decks
Restrictions Pets - Number Restrictions,Pets - Allowed,Parking Restrictions,Age - No Restrictions
Tax ID 103-950-070
Miscellaneous Walk-in Closet ,High Ceiling
Security Features Fire Alarm ,Fire System - Sprinkler
Horse Property No
Special Listing Condition Not Applicable




