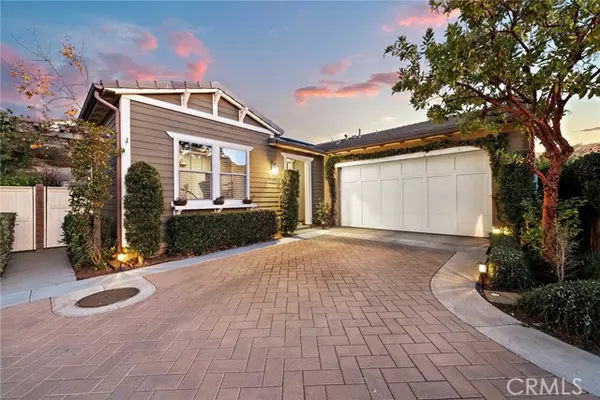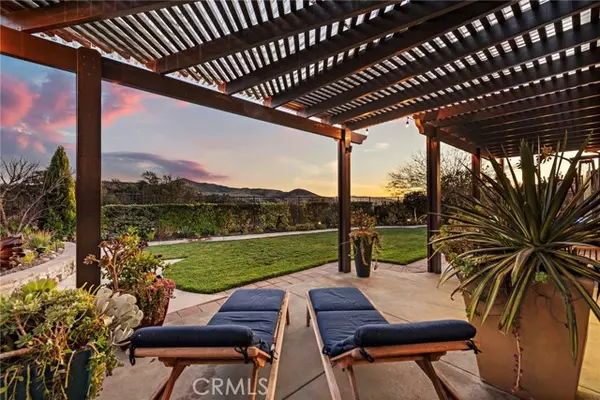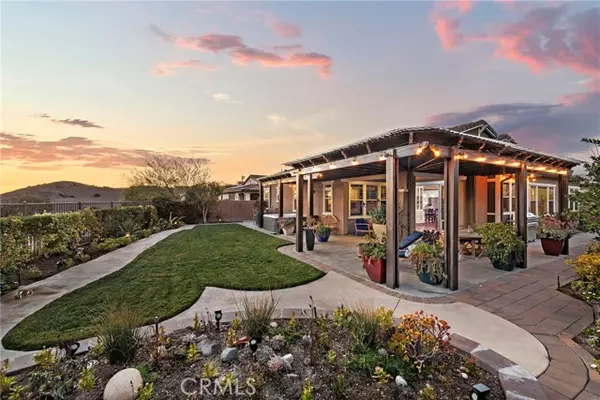UPDATED:
01/22/2025 04:45 AM
Key Details
Property Type Single Family Home
Sub Type Single Family Home
Listing Status Active
Purchase Type For Sale
Square Footage 1,815 sqft
Price per Sqft $964
MLS Listing ID CROC25008803
Style Traditional
Bedrooms 3
Full Baths 2
HOA Fees $438/mo
Originating Board California Regional MLS
Year Built 2016
Lot Size 6,271 Sqft
Property Description
Location
State CA
County Orange
Area Esen - Esencia
Rooms
Family Room Other
Dining Room Breakfast Bar, Formal Dining Room, Other
Kitchen Ice Maker, Dishwasher, Garbage Disposal, Hood Over Range, Microwave, Other, Oven - Self Cleaning, Exhaust Fan, Refrigerator
Interior
Heating Other, Central Forced Air
Cooling Central AC, Other
Fireplaces Type None
Laundry Gas Hookup, In Laundry Room, 30, Washer, Upper Floor, Dryer
Exterior
Parking Features Garage
Garage Spaces 2.0
Fence Other, 2, 22
Pool 2, Community Facility, Spa - Community Facility
Utilities Available Electricity - On Site, Telephone - Not On Site, Underground - On Site
View Hills, Panoramic, Canyon, Valley
Roof Type Tile
Building
Lot Description Corners Marked, Grade - Level
Story One Story
Foundation Concrete Slab
Water Other, Hot Water, Heater - Electric, Heater - Gas, District - Public, Water Purifier - Owned
Architectural Style Traditional
Others
Tax ID 75540125
Special Listing Condition Not Applicable




