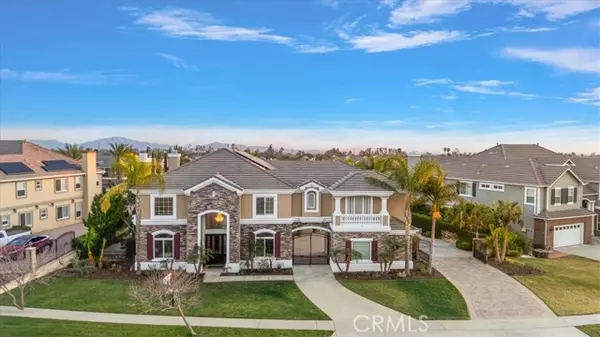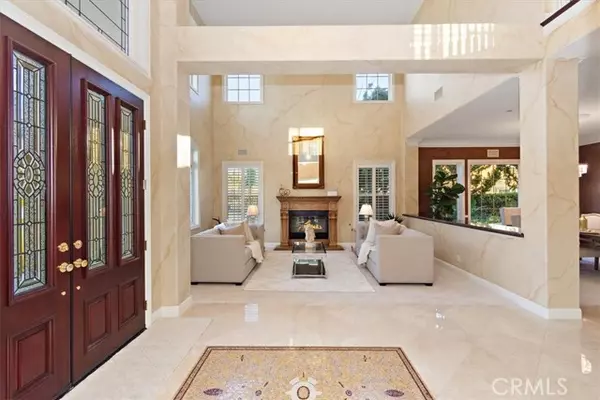UPDATED:
01/20/2025 09:20 PM
Key Details
Property Type Single Family Home
Sub Type Single Family Home
Listing Status Active
Purchase Type For Sale
Square Footage 5,846 sqft
Price per Sqft $470
MLS Listing ID CRCV24188828
Style Mediterranean
Bedrooms 6
Full Baths 5
Half Baths 1
Originating Board California Regional MLS
Year Built 2004
Lot Size 0.564 Acres
Property Description
Location
State CA
County San Bernardino
Area 688 - Rancho Cucamonga
Rooms
Family Room Separate Family Room, Other
Dining Room Breakfast Bar, Formal Dining Room, In Kitchen, Breakfast Nook
Kitchen Dishwasher, Garbage Disposal, Hood Over Range, Microwave, Other, Oven - Double, Pantry, Oven - Gas
Interior
Heating Central Forced Air
Cooling Central AC
Fireplaces Type Family Room, Living Room, Primary Bedroom
Laundry Other
Exterior
Parking Features Garage, Gate / Door Opener, RV Access, Room for Oversized Vehicle
Garage Spaces 4.0
Fence 2, 22
Pool Pool - Heated, Pool - Yes, Spa - Private
Utilities Available Telephone - Not On Site
View Hills
Roof Type Tile
Building
Foundation Concrete Slab
Sewer Sewer Available
Water Hot Water, Heater - Gas, District - Public
Architectural Style Mediterranean
Others
Tax ID 0227472150000
Special Listing Condition Not Applicable




