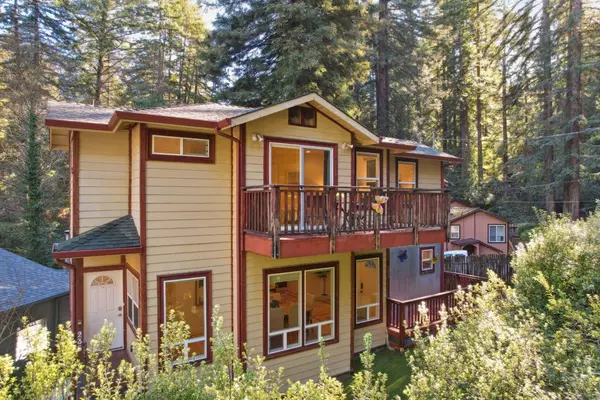OPEN HOUSE
Thu Jan 23, 9:00am - 12:00pm
UPDATED:
01/21/2025 11:45 PM
Key Details
Property Type Single Family Home
Sub Type Single Family Home
Listing Status Active
Purchase Type For Sale
Square Footage 1,723 sqft
Price per Sqft $443
MLS Listing ID ML81989166
Bedrooms 3
Full Baths 2
Half Baths 1
Year Built 2016
Lot Size 3,223 Sqft
Property Description
Location
State CA
County Santa Cruz
Area Boulder Creek
Zoning R-1-15
Rooms
Family Room Kitchen / Family Room Combo
Other Rooms Basement - Unfinished, Formal Entry, Laundry Room, Storage, Utility Room
Dining Room Dining Area
Kitchen Countertop - Granite, Dishwasher, Exhaust Fan, Ice Maker, Oven Range - Gas, Refrigerator
Interior
Heating Forced Air
Cooling None
Flooring Hardwood
Laundry Inside
Exterior
Exterior Feature Balcony / Patio, BBQ Area, Deck , Fenced, Gray Water System, Low Maintenance
Parking Features No Garage, Off-Street Parking
Fence Wood
Utilities Available Propane On Site
View Forest / Woods, River / Stream, Water Front
Roof Type Shingle
Building
Lot Description Grade - Hillside, Stream - Year Round, Views
Story 2
Foundation Concrete Perimeter
Sewer Septic Tank / Pump
Water Public
Level or Stories 2
Others
Tax ID 087-182-33-000
Miscellaneous Garden Window
Security Features Fire Alarm ,Fire System - Sprinkler
Horse Property No
Special Listing Condition Not Applicable




