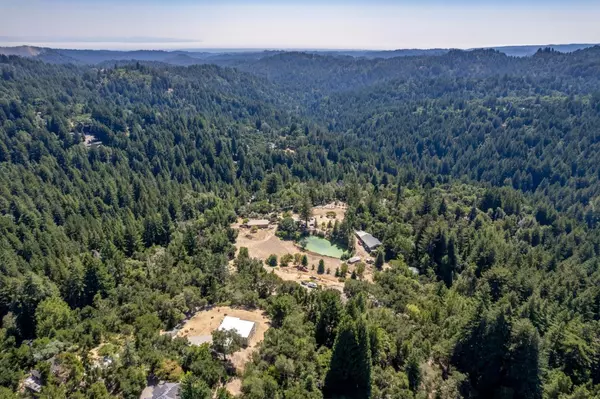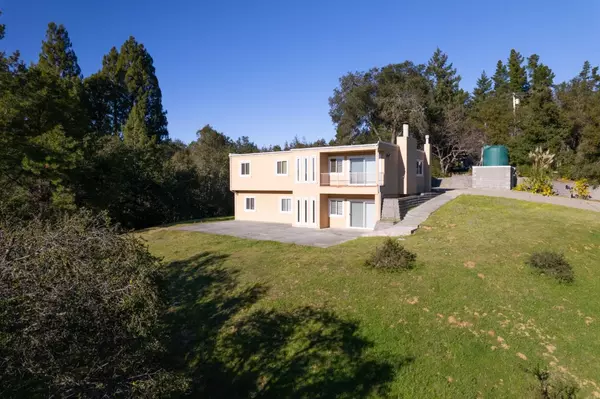OPEN HOUSE
Sun Jan 26, 2:00pm - 4:00pm
UPDATED:
01/20/2025 10:20 AM
Key Details
Property Type Single Family Home
Sub Type Single Family Home
Listing Status Active
Purchase Type For Sale
Square Footage 3,690 sqft
Price per Sqft $525
MLS Listing ID ML81990757
Style Contemporary
Bedrooms 6
Full Baths 4
Year Built 1987
Lot Size 1.038 Acres
Property Description
Location
State CA
County Santa Cruz
Zoning SU
Rooms
Family Room Separate Family Room
Other Rooms Formal Entry, Storage, Wine Cellar / Storage, Other
Dining Room Dining Area in Living Room
Kitchen Cooktop - Electric, Countertop - Granite, Garbage Disposal, Hood Over Range, Microwave, Oven - Built-In, Oven Range, Refrigerator
Interior
Heating Forced Air
Cooling None
Flooring Carpet, Hardwood, Tile
Fireplaces Type Family Room, Living Room
Laundry In Garage, Washer / Dryer
Exterior
Exterior Feature Balcony / Patio
Parking Features Attached Garage, Guest / Visitor Parking, Room for Oversized Vehicle
Garage Spaces 2.0
Fence None
Pool None
Utilities Available Generator, Propane On Site, Public Utilities
View Forest / Woods, Mountains, Ocean
Roof Type Elastomeric,Other
Building
Lot Description Grade - Gently Sloped, Grade - Sloped Down , Grade - Varies, Views
Faces Southwest
Story 2
Foundation Concrete Slab
Sewer Existing Septic, Septic Connected, Septic Tank / Pump
Water Storage Tank, Water Treatment System, Well - Domestic
Level or Stories 2
Others
Tax ID 097-041-13-000
Miscellaneous High Ceiling
Horse Property Possible
Horse Feature Unimproved
Special Listing Condition Not Applicable




