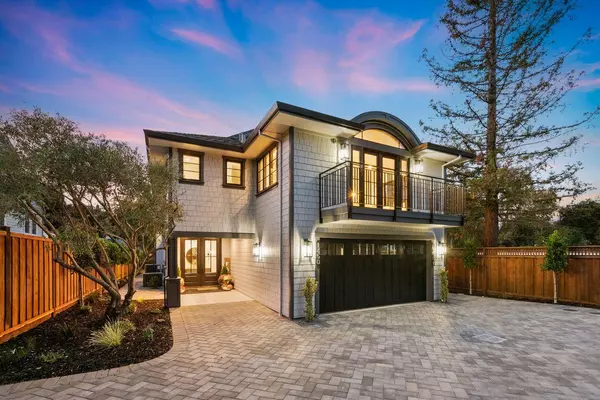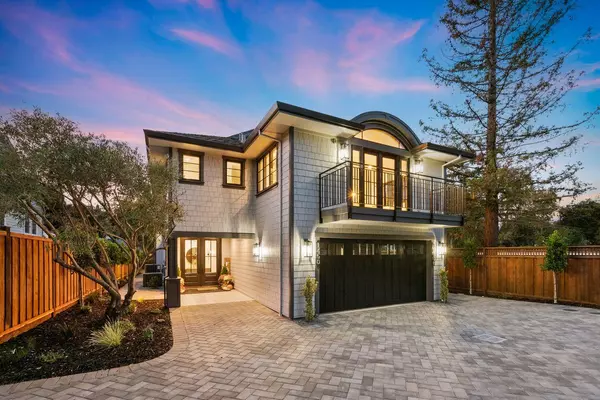UPDATED:
01/20/2025 10:20 AM
Key Details
Property Type Single Family Home
Sub Type Single Family Home
Listing Status Active
Purchase Type For Sale
Square Footage 3,747 sqft
Price per Sqft $1,307
MLS Listing ID ML81990787
Bedrooms 6
Full Baths 5
Year Built 2024
Lot Size 0.285 Acres
Property Description
Location
State CA
County San Mateo
Area Cordilleras Heights Etc.
Zoning r1
Rooms
Family Room Kitchen / Family Room Combo
Other Rooms Great Room, Laundry Room, Storage
Dining Room Breakfast Bar, Dining Area, Eat in Kitchen
Kitchen Cooktop - Electric, Countertop - Quartz, Dishwasher, Exhaust Fan, Garbage Disposal, Hood Over Range, Island, Microwave, Oven Range - Built-In, Oven Range - Electric, Refrigerator
Interior
Heating Central Forced Air, Electric, Fireplace , Heating - 2+ Zones, Solar
Cooling Ceiling Fan, Central AC, Multi-Zone
Flooring Tile, Wood
Fireplaces Type Family Room, Other
Laundry Electricity Hookup (220V), In Utility Room, Tub / Sink, Other
Exterior
Exterior Feature Back Yard, Fenced, Low Maintenance, Sprinklers - Auto
Parking Features Attached Garage, Electric Car Hookup, Electric Gate, Gate / Door Opener, Off-Street Parking
Garage Spaces 2.0
Fence Complete Perimeter
Utilities Available Public Utilities, Solar Panels - Owned
Roof Type Composition
Building
Lot Description Grade - Level
Story 2
Foundation Concrete Perimeter
Sewer Sewer - Public
Water Public
Level or Stories 2
Others
Tax ID 058-021-070
Miscellaneous Security Gate,Skylight,Vaulted Ceiling ,Walk-in Closet
Security Features Fire System - Suppression,Security Lights,Video / Audio System
Horse Property No
Special Listing Condition Not Applicable




