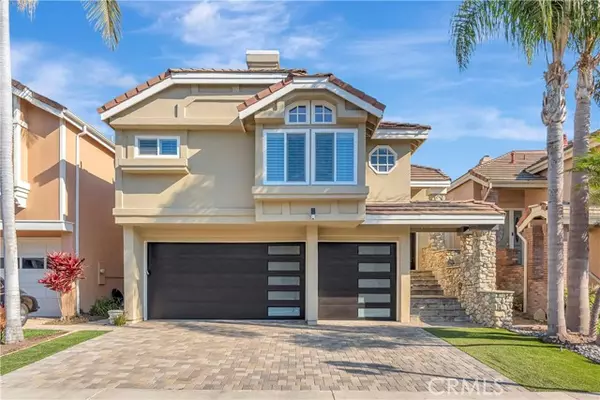UPDATED:
01/18/2025 04:33 PM
Key Details
Property Type Single Family Home
Sub Type Single Family Home
Listing Status Active
Purchase Type For Sale
Square Footage 2,369 sqft
Price per Sqft $823
MLS Listing ID CRPW25011762
Bedrooms 3
Full Baths 2
Half Baths 1
HOA Fees $421/mo
Originating Board California Regional MLS
Year Built 1986
Lot Size 3,525 Sqft
Property Description
Location
State CA
County Los Angeles
Area 1 - Belmont Shore/Park, Naples, Marina Pac, Bay Hrbr
Zoning LBPD1
Rooms
Family Room Other
Dining Room In Kitchen
Kitchen Dishwasher, Garbage Disposal, Microwave, Other, Oven - Double, Oven Range - Gas, Oven Range - Built-In, Refrigerator
Interior
Heating Central Forced Air
Cooling Central AC
Fireplaces Type Electric, Gas Burning, Living Room, Primary Bedroom, Other
Laundry Gas Hookup, In Laundry Room, 30, Other
Exterior
Parking Features Garage, Gate / Door Opener, Guest / Visitor Parking, Other
Garage Spaces 3.0
Fence 2
Pool Pool - Heated, 21, Pool - Fenced, Community Facility, Spa - Community Facility
Utilities Available Underground - On Site
View Local/Neighborhood
Roof Type Tile
Building
Foundation Concrete Slab
Water Hot Water, Heater - Gas, District - Public
Others
Tax ID 7242022037
Special Listing Condition Not Applicable



