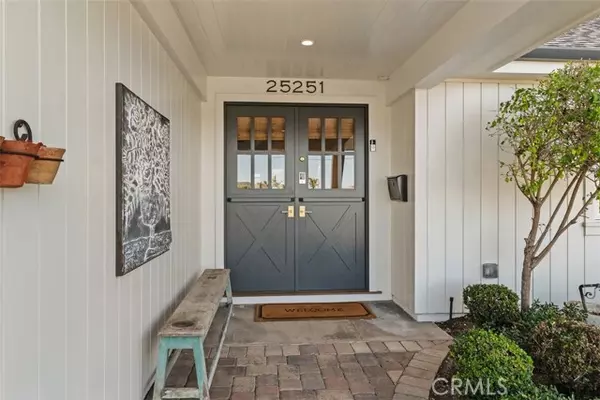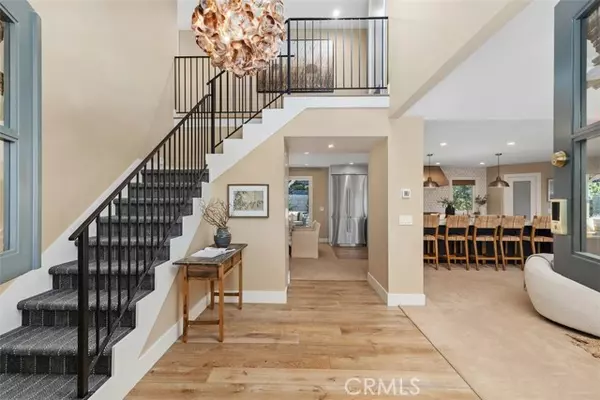UPDATED:
01/20/2025 06:19 PM
Key Details
Property Type Single Family Home
Sub Type Single Family Home
Listing Status Active
Purchase Type For Sale
Square Footage 2,034 sqft
Price per Sqft $1,278
MLS Listing ID CROC25011695
Style Ranch,Cape Cod
Bedrooms 3
Full Baths 3
Originating Board California Regional MLS
Year Built 1964
Lot Size 0.385 Acres
Property Description
Location
State CA
County Orange
Area Do - Del Obispo
Rooms
Kitchen Dishwasher, Pantry, Oven Range - Gas
Interior
Heating Forced Air
Cooling Central AC
Fireplaces Type Gas Burning, Living Room
Laundry In Garage
Exterior
Parking Features Attached Garage, RV Access, Other
Pool None
View Hills, City Lights
Building
Lot Description Corners Marked
Foundation Concrete Slab
Water District - Public
Architectural Style Ranch, Cape Cod
Others
Tax ID 67321113
Special Listing Condition Not Applicable




