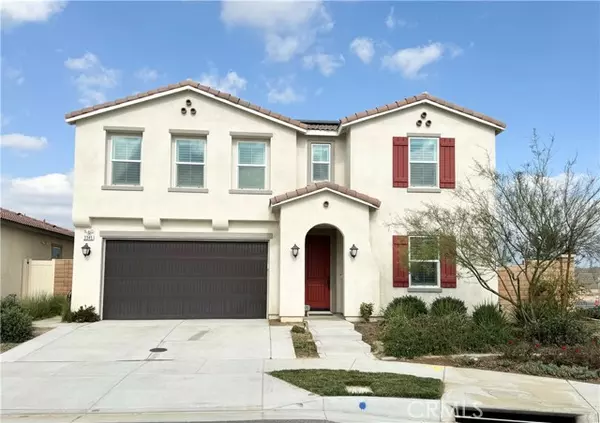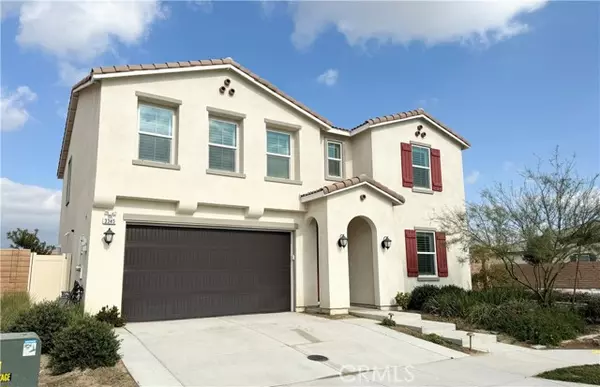REQUEST A TOUR If you would like to see this home without being there in person, select the "Virtual Tour" option and your agent will contact you to discuss available opportunities.
In-PersonVirtual Tour
$930,000
Est. payment /mo
5 Beds
3 Baths
2,532 SqFt
UPDATED:
01/20/2025 06:32 PM
Key Details
Property Type Single Family Home
Sub Type Single Family Home
Listing Status Active
Purchase Type For Sale
Square Footage 2,532 sqft
Price per Sqft $367
MLS Listing ID CRTR25013381
Bedrooms 5
Full Baths 3
HOA Fees $85/mo
Originating Board California Regional MLS
Year Built 2022
Lot Size 4,651 Sqft
Property Description
This Bright,Modern and Spacious 5 bedroom 3 bathroom Plus a LOFT single-family home situated in the highly desirable Ontario Ranch area. This eye-catching interior features an open concept Great Room with exquisite upgraded flooring that complements the natural lighting inside.Open Kitchen and dining room that flow to the backyard. Modern kitchen with all upgraded Quartz kitchen countertops and upgraded Quartz Backsplash all over the kitchen wall with stainless steel kitchen sink, and a cozy central island. There is also a comfortable first-floor guest room and bathroom provides convenience for visitors and elderly parents. Upstairs is a loft surrounded by three bedrooms and a Master suite. Rectangular shape of the backyard on 4651 square feet lot is nicely designed with functionality and easy maintenance in mind with upgraded tiles. The incredibly large yard provides the ultimate space to play, relax, entertain, or simply enjoy the sunny SoCal weather. SOLAR Panels (lease) help with your power bill that includes energy star qualified appliances such as HVAC, insulation, thermostat, water heating, and other sustainable features. The House Orientation is Facing South and has its back to North with 2 attached upgraded garage floor spaces with driveway and street parking. Low HOA
Location
State CA
County San Bernardino
Area 686 - Ontario
Rooms
Kitchen Dishwasher
Interior
Heating Central Forced Air
Cooling Central AC
Fireplaces Type None
Laundry In Laundry Room
Exterior
Garage Spaces 2.0
Pool None
View City Lights
Building
Water District - Public
Others
Tax ID 0218272170000
Special Listing Condition Not Applicable
Read Less Info

© 2025 MLSListings Inc. All rights reserved.
Listed by Julie Cheng • Universal Elite Inc.



