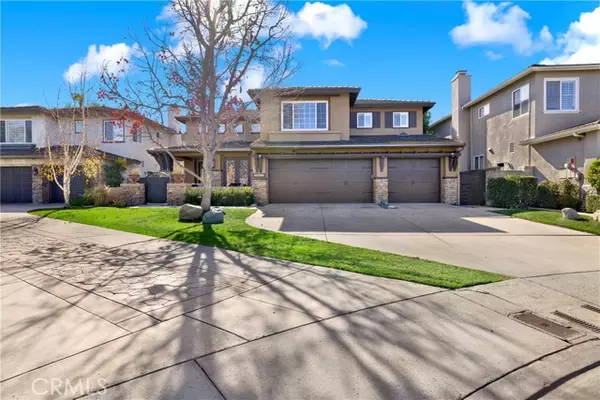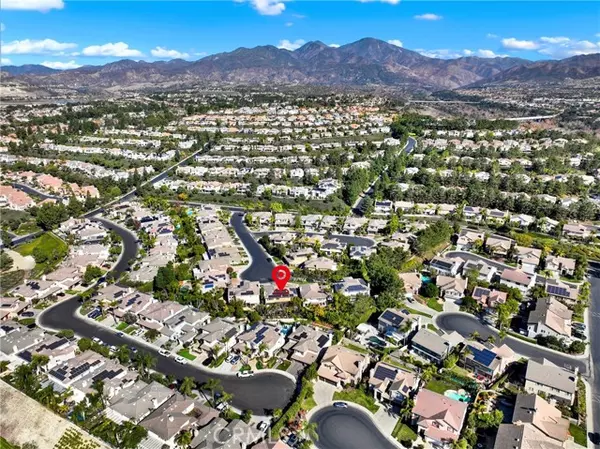REQUEST A TOUR If you would like to see this home without being there in person, select the "Virtual Tour" option and your agent will contact you to discuss available opportunities.
In-PersonVirtual Tour
$2,199,900
Est. payment /mo
5 Beds
4 Baths
3,448 SqFt
UPDATED:
01/22/2025 09:20 PM
Key Details
Property Type Single Family Home
Sub Type Single Family Home
Listing Status Active
Purchase Type For Sale
Square Footage 3,448 sqft
Price per Sqft $638
MLS Listing ID CROC25003171
Style Traditional
Bedrooms 5
Full Baths 4
HOA Fees $243/mo
Originating Board California Regional MLS
Year Built 1995
Lot Size 8,450 Sqft
Property Description
Stunning 5-Bedroom, 4-Bath Home with Pool & Spa in Exclusive Canyon Crest Gated Community: Welcome to this exquisite 5-bedroom, 4-bathroom residence nestled in the prestigious, guard-gated Canyon Crest community of Mission Viejo. Offering unparalleled privacy and luxury, this home boasts 3,448 square feet of meticulously designed living space, ideal for both family living and entertaining. Key Features: Spacious Interior: Expansive, light-filled rooms with soaring ceilings and an open-concept design create an inviting atmosphere throughout. Elegant formal living and dining areas are perfect for gatherings, while a cozy family room with a fireplace offers a more intimate space to unwind. Chef's Kitchen: The gourmet kitchen is a chef's dream, featuring high-end stainless steel appliances, granite countertops, an oversized island, and a walk-in pantry. Perfect for preparing meals or hosting guests. Luxurious Master Suite: The oversized master bedroom is a true retreat, complete with a sitting area, walk-in closets, and a spa-like en suite bathroom. Relax in the soaking tub while enjoying picturesque views of the surrounding neighborhood. Entertainment-Ready Outdoors: Step outside into your own private oasis. The expansive backyard features a sparkling pool and spa, sur
Location
State CA
County Orange
Area Mn - Mission Viejo North
Interior
Cooling Central AC
Fireplaces Type Living Room
Laundry In Laundry Room
Exterior
Parking Features Garage
Garage Spaces 3.0
Fence 2
Pool Pool - Yes, Community Facility, Spa - Community Facility
View Lake
Roof Type Tile
Building
Lot Description Corners Marked
Foundation Concrete Slab
Water District - Public
Architectural Style Traditional
Others
Tax ID 78632145
Read Less Info

© 2025 MLSListings Inc. All rights reserved.
Listed by Jennifer Toyama • Berkshire Hathaway HomeService



